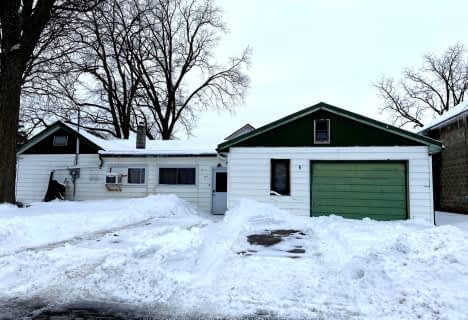Note: Property is not currently for sale or for rent.

-
Type: Semi-Detached
-
Style: 2-Storey
-
Lot Size: 35.01 x 132.1
-
Age: No Data
-
Taxes: $2,377 per year
-
Days on Site: 12 Days
-
Added: Feb 17, 2024 (1 week on market)
-
Updated:
-
Last Checked: 1 month ago
-
MLS®#: X7807545
-
Listed By: Royal lepage triland realty
This Semi-detached home is priced to sell! Great for first-time home buyers. Features 3 bedrooms & 2 bathrooms, along with an eat-in kitchen that has access to a spacious covered deck overlooking a large fenced backyard. Location is within easy walking distance of downtown shopping, parks, pool & schools. This home is awaiting your personal touch!
Property Details
Facts for 31 Parkview Heights, Aylmer
Status
Days on Market: 12
Last Status: Sold
Sold Date: Aug 17, 2022
Closed Date: Oct 31, 2022
Expiry Date: Nov 04, 2022
Sold Price: $334,500
Unavailable Date: Aug 17, 2022
Input Date: Aug 05, 2022
Prior LSC: Sold
Property
Status: Sale
Property Type: Semi-Detached
Style: 2-Storey
Area: Aylmer
Community: AY
Availability Date: 60TO89
Assessment Amount: $144,000
Assessment Year: 2022
Inside
Bedrooms: 3
Bathrooms: 2
Kitchens: 1
Rooms: 8
Air Conditioning: Central Air
Washrooms: 2
Building
Basement: Full
Basement 2: Part Fin
Exterior: Alum Siding
Exterior: Brick
Elevator: N
UFFI: No
Parking
Driveway: Pvt Double
Covered Parking Spaces: 4
Total Parking Spaces: 4
Fees
Tax Year: 2021
Tax Legal Description: PART OF LOT 108 E/S CHERRY ST PLAN 74 DESIGNATED AS PART 26, 11R
Taxes: $2,377
Highlights
Feature: Fenced Yard
Land
Cross Street: Exit Off 401 On To E
Municipality District: Aylmer
Fronting On: East
Parcel Number: 353030011
Sewer: Sewers
Lot Depth: 132.1
Lot Frontage: 35.01
Acres: < .50
Zoning: R2
Access To Property: Yr Rnd Municpal Rd
Rooms
Room details for 31 Parkview Heights, Aylmer
| Type | Dimensions | Description |
|---|---|---|
| Bathroom Main | 1.96 x 0.91 | |
| Dining Main | 3.45 x 2.16 | |
| Kitchen Main | 3.45 x 3.30 | |
| Living Main | 3.48 x 5.51 | |
| Bathroom 2nd | 1.93 x 2.18 | |
| Br 2nd | 2.49 x 3.25 | |
| Br 2nd | 3.58 x 3.66 | |
| Prim Bdrm 2nd | 3.12 x 4.19 |
| XXXXXXXX | XXX XX, XXXX |
XXXX XXX XXXX |
$XXX,XXX |
| XXX XX, XXXX |
XXXXXX XXX XXXX |
$XXX,XXX | |
| XXXXXXXX | XXX XX, XXXX |
XXXX XXX XXXX |
$XX,XXX |
| XXX XX, XXXX |
XXXXXX XXX XXXX |
$XX,XXX | |
| XXXXXXXX | XXX XX, XXXX |
XXXX XXX XXXX |
$XXX,XXX |
| XXX XX, XXXX |
XXXXXX XXX XXXX |
$XXX,XXX | |
| XXXXXXXX | XXX XX, XXXX |
XXXX XXX XXXX |
$XXX,XXX |
| XXX XX, XXXX |
XXXXXX XXX XXXX |
$XXX,XXX |
| XXXXXXXX XXXX | XXX XX, XXXX | $334,500 XXX XXXX |
| XXXXXXXX XXXXXX | XXX XX, XXXX | $349,900 XXX XXXX |
| XXXXXXXX XXXX | XXX XX, XXXX | $99,500 XXX XXXX |
| XXXXXXXX XXXXXX | XXX XX, XXXX | $99,900 XXX XXXX |
| XXXXXXXX XXXX | XXX XX, XXXX | $156,500 XXX XXXX |
| XXXXXXXX XXXXXX | XXX XX, XXXX | $164,900 XXX XXXX |
| XXXXXXXX XXXX | XXX XX, XXXX | $152,000 XXX XXXX |
| XXXXXXXX XXXXXX | XXX XX, XXXX | $159,900 XXX XXXX |

Assumption Separate School
Elementary: CatholicSpringfield Public School
Elementary: PublicSouth Dorchester Public School
Elementary: PublicDavenport Public School
Elementary: PublicMcGregor Public School
Elementary: PublicSummers' Corners Public School
Elementary: PublicLord Dorchester Secondary School
Secondary: PublicArthur Voaden Secondary School
Secondary: PublicCentral Elgin Collegiate Institute
Secondary: PublicSt Joseph's High School
Secondary: CatholicParkside Collegiate Institute
Secondary: PublicEast Elgin Secondary School
Secondary: Public- — bath
- — bed
- — sqft
279 Sydenham Street East, Aylmer, Ontario • N5H 1M3 • Aylmer

