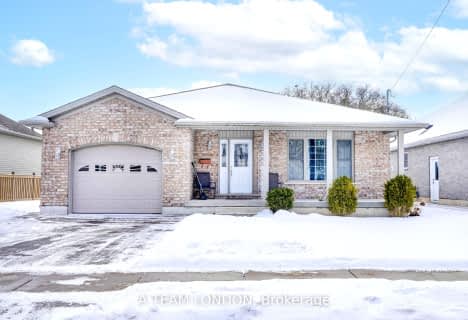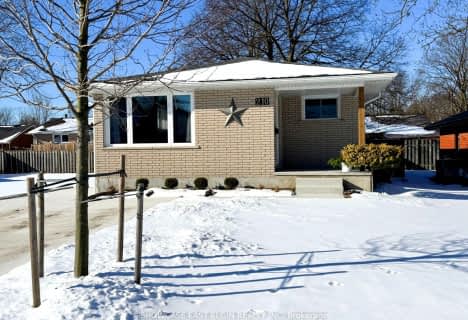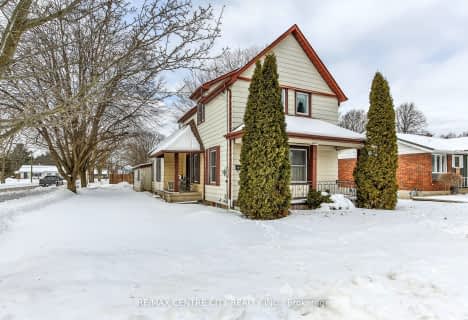
Assumption Separate School
Elementary: Catholic
2.21 km
South Dorchester Public School
Elementary: Public
9.46 km
New Sarum Public School
Elementary: Public
6.01 km
Davenport Public School
Elementary: Public
1.48 km
McGregor Public School
Elementary: Public
2.20 km
Summers' Corners Public School
Elementary: Public
6.13 km
Lord Dorchester Secondary School
Secondary: Public
24.13 km
Arthur Voaden Secondary School
Secondary: Public
14.56 km
Central Elgin Collegiate Institute
Secondary: Public
13.38 km
St Joseph's High School
Secondary: Catholic
13.06 km
Parkside Collegiate Institute
Secondary: Public
15.01 km
East Elgin Secondary School
Secondary: Public
1.52 km












