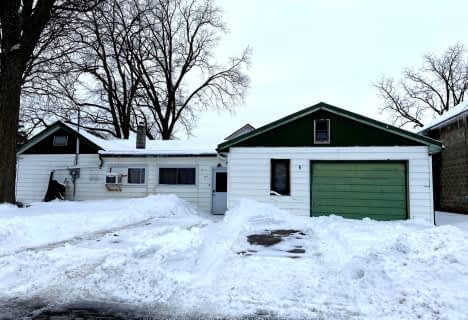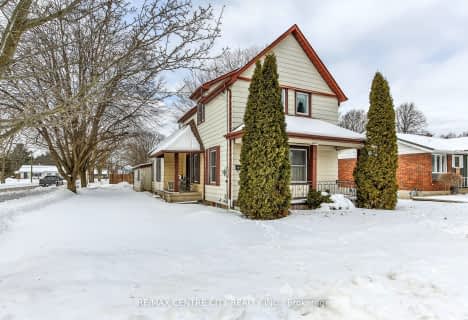
Assumption Separate School
Elementary: Catholic
2.28 km
Springfield Public School
Elementary: Public
10.34 km
New Sarum Public School
Elementary: Public
8.44 km
Davenport Public School
Elementary: Public
2.20 km
McGregor Public School
Elementary: Public
2.25 km
Summers' Corners Public School
Elementary: Public
4.50 km
Lord Dorchester Secondary School
Secondary: Public
27.06 km
Arthur Voaden Secondary School
Secondary: Public
16.75 km
Central Elgin Collegiate Institute
Secondary: Public
15.41 km
St Joseph's High School
Secondary: Catholic
14.75 km
Parkside Collegiate Institute
Secondary: Public
16.76 km
East Elgin Secondary School
Secondary: Public
2.58 km








