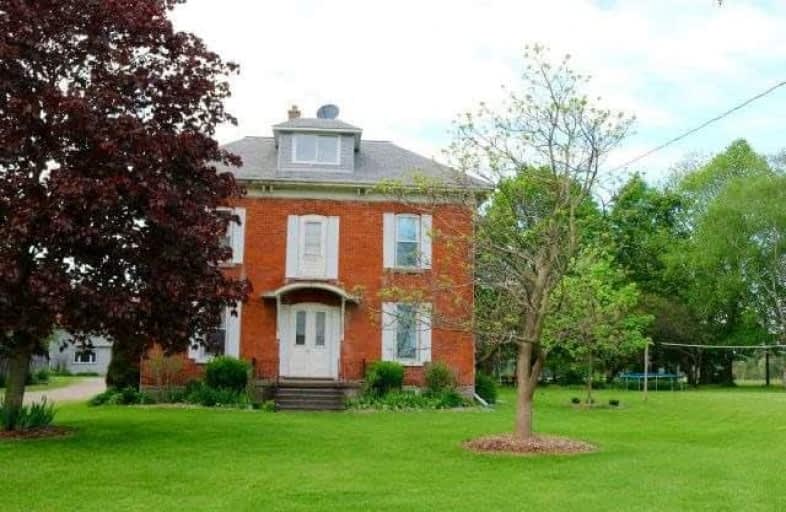Sold on Apr 24, 2018
Note: Property is not currently for sale or for rent.

-
Type: Detached
-
Style: 2-Storey
-
Size: 2500 sqft
-
Lot Size: 1.1 x 0 Acres
-
Age: 100+ years
-
Taxes: $4,342 per year
-
Days on Site: 5 Days
-
Added: Sep 07, 2019 (5 days on market)
-
Updated:
-
Last Checked: 1 month ago
-
MLS®#: X4101271
-
Listed By: Comfree commonsense network, brokerage
Large 1.10 Acre Lot With M2 Zoning, On Main Highway, Only 1 1/2 Miles To Closes Town, Shopping, Banks, Restaurants, Medical, Dentist, Veterinary Clinics. Landscaped Yard With Mature Trees. Gravel Driveway, Large Parking Area. Large 2 Story Brick House, Large Attic, Unfinished Basement With Brick/Concrete Floor. 5 Bedrooms With Walk In Closets. Brick Addition Has Eat In Kitchen, Bath Room, Bath/Laundry.
Property Details
Facts for 50352 Talbot Line, Aylmer
Status
Days on Market: 5
Last Status: Sold
Sold Date: Apr 24, 2018
Closed Date: May 25, 2018
Expiry Date: Aug 18, 2018
Sold Price: $365,000
Unavailable Date: Apr 24, 2018
Input Date: Apr 19, 2018
Property
Status: Sale
Property Type: Detached
Style: 2-Storey
Size (sq ft): 2500
Age: 100+
Area: Aylmer
Availability Date: Flex
Inside
Bedrooms: 5
Bathrooms: 2
Kitchens: 1
Rooms: 12
Den/Family Room: Yes
Air Conditioning: Central Air
Fireplace: No
Laundry Level: Main
Central Vacuum: N
Washrooms: 2
Building
Basement: Unfinished
Heat Type: Forced Air
Heat Source: Gas
Exterior: Brick
Water Supply: Well
Special Designation: Unknown
Parking
Driveway: Private
Garage Spaces: 4
Garage Type: Detached
Covered Parking Spaces: 10
Total Parking Spaces: 14
Fees
Tax Year: 2017
Tax Legal Description: Pt Lt 91 Con Ntr Malahide Pt 2 11R1627; Malahide
Taxes: $4,342
Land
Cross Street: 50352 Talbot St E Rr
Municipality District: Aylmer
Fronting On: North
Pool: None
Sewer: Septic
Lot Frontage: 1.1 Acres
Acres: < .50
Rooms
Room details for 50352 Talbot Line, Aylmer
| Type | Dimensions | Description |
|---|---|---|
| Master Main | 3.66 x 4.14 | |
| Den Main | 4.83 x 2.74 | |
| Dining Main | 4.95 x 3.35 | |
| Kitchen Main | 3.66 x 7.72 | |
| Family Main | 4.47 x 4.60 | |
| Living Main | 3.58 x 3.40 | |
| Office Main | 3.05 x 4.60 | |
| 2nd Br 2nd | 3.66 x 2.90 | |
| 3rd Br 2nd | 3.66 x 2.74 | |
| 4th Br 2nd | 3.66 x 3.89 | |
| 5th Br 2nd | 3.66 x 2.95 |
| XXXXXXXX | XXX XX, XXXX |
XXXX XXX XXXX |
$XXX,XXX |
| XXX XX, XXXX |
XXXXXX XXX XXXX |
$XXX,XXX | |
| XXXXXXXX | XXX XX, XXXX |
XXXXXXXX XXX XXXX |
|
| XXX XX, XXXX |
XXXXXX XXX XXXX |
$XXX,XXX | |
| XXXXXXXX | XXX XX, XXXX |
XXXXXXXX XXX XXXX |
|
| XXX XX, XXXX |
XXXXXX XXX XXXX |
$XXX,XXX |
| XXXXXXXX XXXX | XXX XX, XXXX | $365,000 XXX XXXX |
| XXXXXXXX XXXXXX | XXX XX, XXXX | $365,000 XXX XXXX |
| XXXXXXXX XXXXXXXX | XXX XX, XXXX | XXX XXXX |
| XXXXXXXX XXXXXX | XXX XX, XXXX | $365,000 XXX XXXX |
| XXXXXXXX XXXXXXXX | XXX XX, XXXX | XXX XXXX |
| XXXXXXXX XXXXXX | XXX XX, XXXX | $413,900 XXX XXXX |

Assumption Separate School
Elementary: CatholicSpringfield Public School
Elementary: PublicSouth Dorchester Public School
Elementary: PublicDavenport Public School
Elementary: PublicMcGregor Public School
Elementary: PublicSummers' Corners Public School
Elementary: PublicArthur Voaden Secondary School
Secondary: PublicCentral Elgin Collegiate Institute
Secondary: PublicSt Joseph's High School
Secondary: CatholicGlendale High School
Secondary: PublicParkside Collegiate Institute
Secondary: PublicEast Elgin Secondary School
Secondary: Public- 2 bath
- 5 bed
171 Sydenham Street East, Aylmer, Ontario • N5H 1L6 • Aylmer



