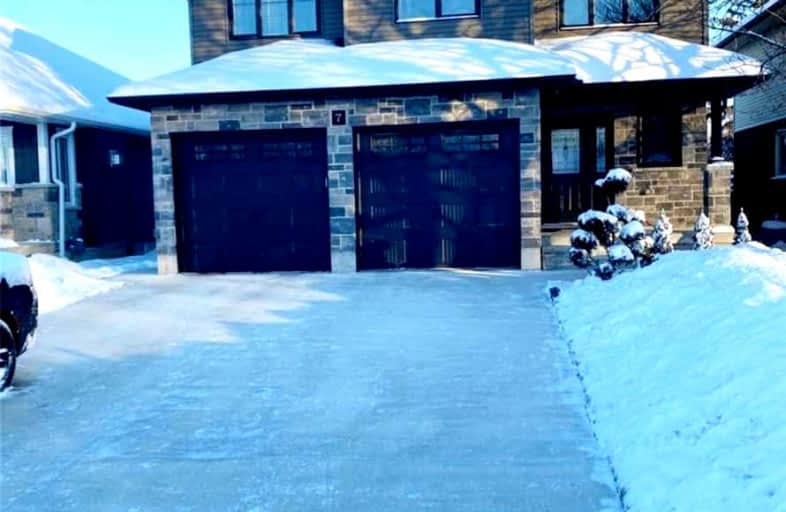
Assumption Separate School
Elementary: Catholic
1.07 km
South Dorchester Public School
Elementary: Public
10.06 km
New Sarum Public School
Elementary: Public
7.19 km
Davenport Public School
Elementary: Public
0.30 km
McGregor Public School
Elementary: Public
1.05 km
Summers' Corners Public School
Elementary: Public
4.95 km
Lord Dorchester Secondary School
Secondary: Public
24.89 km
Arthur Voaden Secondary School
Secondary: Public
15.72 km
Central Elgin Collegiate Institute
Secondary: Public
14.50 km
St Joseph's High School
Secondary: Catholic
14.10 km
Parkside Collegiate Institute
Secondary: Public
16.07 km
East Elgin Secondary School
Secondary: Public
0.63 km





