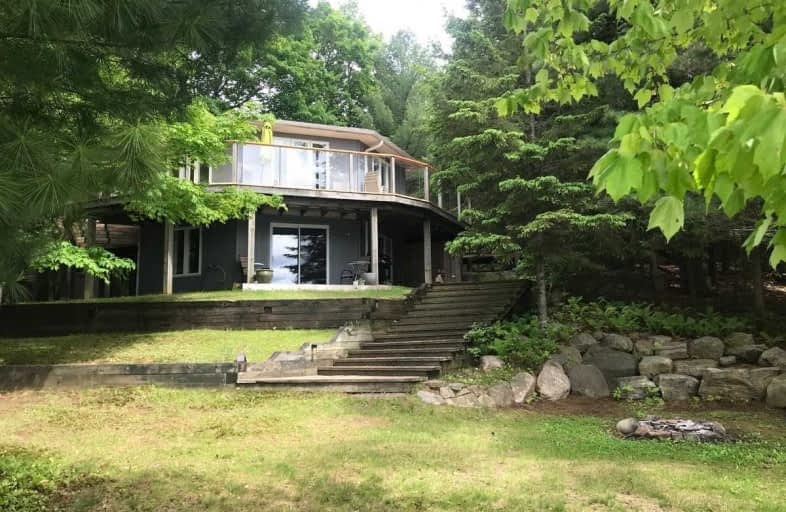Sold on Jul 30, 2019
Note: Property is not currently for sale or for rent.

-
Type: Detached
-
Style: Bungalow-Raised
-
Lot Size: 75 x 575 Feet
-
Age: 16-30 years
-
Taxes: $3,838 per year
-
Days on Site: 26 Days
-
Added: Sep 07, 2019 (3 weeks on market)
-
Updated:
-
Last Checked: 3 months ago
-
MLS®#: X4507214
-
Listed By: Fsbo real estate, inc., brokerage
Gorgeous 3 Bedroom+1 Guest Cabin On Lot Close To The Water. Property Backs Onto Crown Land And Accessed By Private Road. Western Facing On The Most Desirable Shore On The Lake. 2400 Sq' Of Recreational Retreat, Very Easily Split Into Two Separate Living Areas, Plumbing Already In Place For Second Laundry And Kitchen Downstairs. Air Conditioning, Hot Tub, And Two Car Garage With Huge Driveway And Hydro Line For Trailers And Toys. Buy A Piece Of Paradise!
Extras
For More Information About This Listing, Please Click The "View Listing On Realtor Website" Link, Or The "Brochure" Button Below. If You Are On The Realtor App, Please Click The "Multimedia" Button.
Property Details
Facts for 11 Hynd Lane, Bancroft
Status
Days on Market: 26
Last Status: Sold
Sold Date: Jul 30, 2019
Closed Date: Aug 26, 2019
Expiry Date: Dec 29, 2020
Sold Price: $630,000
Unavailable Date: Jul 30, 2019
Input Date: Jul 04, 2019
Prior LSC: Sold
Property
Status: Sale
Property Type: Detached
Style: Bungalow-Raised
Age: 16-30
Area: Bancroft
Availability Date: Negotiable
Inside
Bedrooms: 3
Bathrooms: 2
Kitchens: 1
Rooms: 8
Den/Family Room: Yes
Air Conditioning: Other
Fireplace: Yes
Laundry Level: Lower
Central Vacuum: Y
Washrooms: 2
Utilities
Electricity: Yes
Gas: No
Telephone: Available
Building
Basement: Fin W/O
Basement 2: W/O
Heat Type: Forced Air
Heat Source: Propane
Exterior: Other
Elevator: N
UFFI: No
Water Supply Type: Dug Well
Water Supply: Well
Special Designation: Unknown
Parking
Driveway: Private
Garage Spaces: 2
Garage Type: Detached
Covered Parking Spaces: 3
Total Parking Spaces: 5
Fees
Tax Year: 2018
Tax Legal Description: Pt Lt 13 Con 5 Herschel As In Qr560800; Hastings
Taxes: $3,838
Highlights
Feature: Lake Access
Feature: Waterfront
Feature: Wooded/Treed
Land
Cross Street: Devenish Road/Hynd L
Municipality District: Bancroft
Fronting On: West
Parcel Number: 400460111
Pool: None
Sewer: Septic
Lot Depth: 575 Feet
Lot Frontage: 75 Feet
Acres: .50-1.99
Waterfront: Direct
Water Frontage: 22.86
Access To Property: Private Road
Water Features: Dock
Shoreline Allowance: Not Ownd
Shoreline Exposure: Sw
Rooms
Room details for 11 Hynd Lane, Bancroft
| Type | Dimensions | Description |
|---|---|---|
| 2nd Br Main | 3.35 x 3.04 | |
| Master Main | 4.26 x 3.04 | |
| Bathroom Main | 3.04 x 2.43 | |
| Kitchen Main | - | |
| Living Main | - | |
| Pantry Main | 7.31 x 7.31 | |
| 3rd Br Bsmt | 3.35 x 3.04 | |
| Laundry Bsmt | 3.04 x 3.04 | |
| Bathroom Bsmt | 1.82 x 1.82 | |
| Great Rm Bsmt | - |
| XXXXXXXX | XXX XX, XXXX |
XXXX XXX XXXX |
$XXX,XXX |
| XXX XX, XXXX |
XXXXXX XXX XXXX |
$XXX,XXX |
| XXXXXXXX XXXX | XXX XX, XXXX | $630,000 XXX XXXX |
| XXXXXXXX XXXXXX | XXX XX, XXXX | $689,900 XXX XXXX |

Cardiff Elementary School
Elementary: PublicWilberforce Elementary School
Elementary: PublicMaynooth Public School
Elementary: PublicBirds Creek Public School
Elementary: PublicOur Lady of Mercy Catholic School
Elementary: CatholicYork River Public School
Elementary: PublicNorwood District High School
Secondary: PublicMadawaska Valley District High School
Secondary: PublicHaliburton Highland Secondary School
Secondary: PublicNorth Hastings High School
Secondary: PublicCampbellford District High School
Secondary: PublicCentre Hastings Secondary School
Secondary: Public

