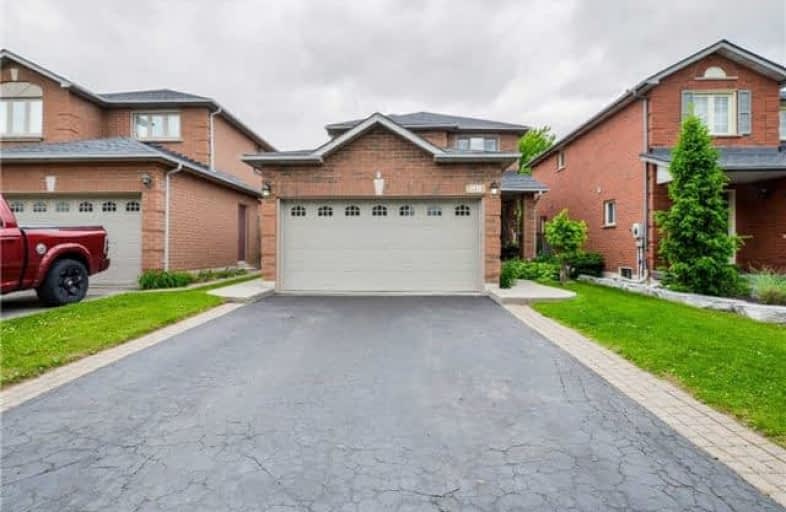Sold on Aug 29, 2018
Note: Property is not currently for sale or for rent.

-
Type: Detached
-
Style: 2-Storey
-
Size: 1100 sqft
-
Lot Size: 32.8 x 117.09 Feet
-
Age: 16-30 years
-
Taxes: $3,958 per year
-
Days on Site: 36 Days
-
Added: Sep 07, 2019 (1 month on market)
-
Updated:
-
Last Checked: 3 months ago
-
MLS®#: W4202987
-
Listed By: Re/max realty specialists inc., brokerage
Great Family/Starter Home,Located In South East Burlington!Complete With Double Car Garage,3 Bedrooms And Bathrooms On Every Level.Master Retreat With Walk-In Closet And 4 Piece Ensuite Bath.Finished Basement With Pot Lights,Laminate Floor,Cantina & Laundry Room.Hardwood On Main Level,Walk-Out To Landscaped Backyard From The Kitchen.Located Close To All Amenities,Parks,Shopping,Schools,Qew. On The Border Of Oakville And A Short Commute To T.O.
Extras
Fridge,Stove,B/I Dishwasher,Washer,Dryer,Gdo&Remote, All Elfs And Window Coverings, Kitchen Pantry, Fireplace-Outdoor, Central Vacuum & All Related Equipment.
Property Details
Facts for 541 Fothergill Boulevard, Burlington
Status
Days on Market: 36
Last Status: Sold
Sold Date: Aug 29, 2018
Closed Date: Sep 28, 2018
Expiry Date: Oct 24, 2018
Sold Price: $700,000
Unavailable Date: Aug 29, 2018
Input Date: Jul 26, 2018
Property
Status: Sale
Property Type: Detached
Style: 2-Storey
Size (sq ft): 1100
Age: 16-30
Area: Burlington
Community: Appleby
Availability Date: 60-90 Days
Inside
Bedrooms: 3
Bathrooms: 4
Kitchens: 1
Rooms: 9
Den/Family Room: Yes
Air Conditioning: Central Air
Fireplace: Yes
Washrooms: 4
Building
Basement: Finished
Heat Type: Forced Air
Heat Source: Gas
Exterior: Brick
Water Supply: Municipal
Special Designation: Unknown
Parking
Driveway: Pvt Double
Garage Spaces: 2
Garage Type: Built-In
Covered Parking Spaces: 2
Total Parking Spaces: 4
Fees
Tax Year: 2018
Tax Legal Description: Pcl 67-1, Sec 20M583; Lt 67, Pl 20M583, S/T**
Taxes: $3,958
Highlights
Feature: Fenced Yard
Feature: Park
Feature: Place Of Worship
Feature: Public Transit
Feature: School
Land
Cross Street: Burloak And New
Municipality District: Burlington
Fronting On: East
Pool: None
Sewer: Sewers
Lot Depth: 117.09 Feet
Lot Frontage: 32.8 Feet
Lot Irregularities: **H625347; S/T H22724
Acres: < .50
Additional Media
- Virtual Tour: http://unbranded.mediatours.ca/property/541-fothergill-boulevard-burlington/
Rooms
Room details for 541 Fothergill Boulevard, Burlington
| Type | Dimensions | Description |
|---|---|---|
| Kitchen Main | 2.73 x 4.66 | Stainless Steel Appl, W/O To Yard, Combined W/Living |
| Living Main | 3.22 x 4.21 | Hardwood Floor, Fireplace, Combined W/Kitchen |
| Family Main | 6.07 x 3.01 | Hardwood Floor, O/Looks Frontyard, Combined W/Dining |
| Dining Main | 6.07 x 3.01 | Hardwood Floor, Ceiling Fan, Combined W/Family |
| Bathroom Main | - | 2 Pc Bath, Ceramic Floor |
| Master 2nd | 3.26 x 4.23 | Broadloom, W/I Closet, 4 Pc Ensuite |
| Br 2nd | 3.60 x 3.03 | Broadloom, Closet, O/Looks Backyard |
| Br 2nd | 2.71 x 3.02 | Broadloom, Closet, O/Looks Frontyard |
| Bathroom 2nd | - | 4 Pc Bath, Ceramic Floor |
| Rec Bsmt | 6.22 x 8.72 | Laminate, Pot Lights, L-Shaped Room |
| Bathroom Bsmt | - | 2 Pc Bath, Laundry Sink |
| Cold/Cant Bsmt | - |
| XXXXXXXX | XXX XX, XXXX |
XXXX XXX XXXX |
$XXX,XXX |
| XXX XX, XXXX |
XXXXXX XXX XXXX |
$XXX,XXX | |
| XXXXXXXX | XXX XX, XXXX |
XXXXXXX XXX XXXX |
|
| XXX XX, XXXX |
XXXXXX XXX XXXX |
$XXX,XXX | |
| XXXXXXXX | XXX XX, XXXX |
XXXXXXX XXX XXXX |
|
| XXX XX, XXXX |
XXXXXX XXX XXXX |
$XXX,XXX |
| XXXXXXXX XXXX | XXX XX, XXXX | $700,000 XXX XXXX |
| XXXXXXXX XXXXXX | XXX XX, XXXX | $724,900 XXX XXXX |
| XXXXXXXX XXXXXXX | XXX XX, XXXX | XXX XXXX |
| XXXXXXXX XXXXXX | XXX XX, XXXX | $749,900 XXX XXXX |
| XXXXXXXX XXXXXXX | XXX XX, XXXX | XXX XXXX |
| XXXXXXXX XXXXXX | XXX XX, XXXX | $759,900 XXX XXXX |

St Patrick Separate School
Elementary: CatholicPauline Johnson Public School
Elementary: PublicAscension Separate School
Elementary: CatholicMohawk Gardens Public School
Elementary: PublicFrontenac Public School
Elementary: PublicPineland Public School
Elementary: PublicGary Allan High School - SCORE
Secondary: PublicGary Allan High School - Bronte Creek
Secondary: PublicGary Allan High School - Burlington
Secondary: PublicRobert Bateman High School
Secondary: PublicCorpus Christi Catholic Secondary School
Secondary: CatholicNelson High School
Secondary: Public- 2 bath
- 3 bed
602 Appleby Line, Burlington, Ontario • L7L 2Y3 • Shoreacres



