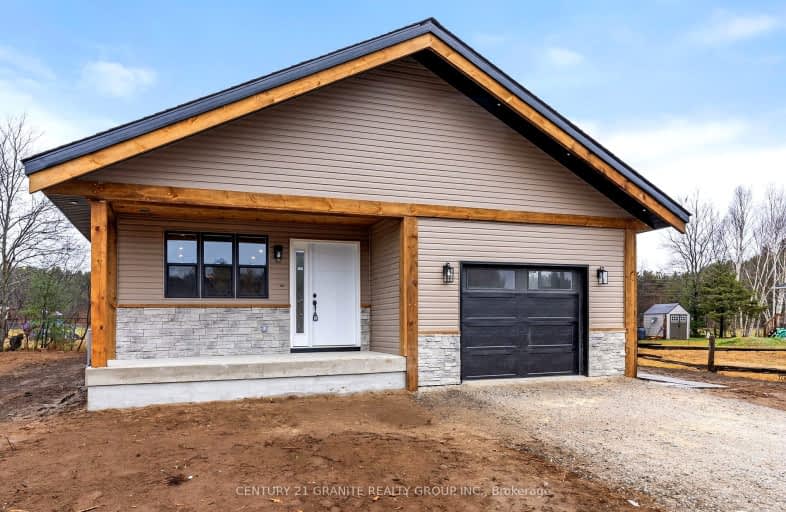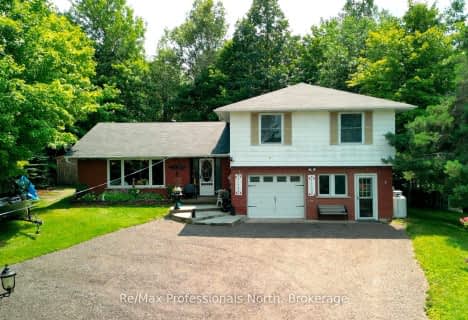Car-Dependent
- Most errands require a car.
Somewhat Bikeable
- Almost all errands require a car.

Cardiff Elementary School
Elementary: PublicCoe Hill Public School
Elementary: PublicMaynooth Public School
Elementary: PublicBirds Creek Public School
Elementary: PublicOur Lady of Mercy Catholic School
Elementary: CatholicYork River Public School
Elementary: PublicNorth Addington Education Centre
Secondary: PublicNorwood District High School
Secondary: PublicMadawaska Valley District High School
Secondary: PublicHaliburton Highland Secondary School
Secondary: PublicNorth Hastings High School
Secondary: PublicCentre Hastings Secondary School
Secondary: Public-
Bancroft Eatery and Brew Pub
4 Bridge Street W, Bancroft, ON K0L 0.82km -
The Granite
45 Bridge Street W, Bancroft, ON K0L 1C0 0.95km -
Coe Hill Hide Away Primitive Grill
2173 Hwy 620, Wollaston, ON K0L 1P0 21.29km
-
The Market Cafe and Fudge Factory
16 Bridge St, Bancroft, ON K0L 0.83km -
The Door Next Door
23 Bridge Street West, Bancroft, ON K0L 0.85km -
McDonald's
141 Hastings Street North, Bancroft, ON K0L 1C0 1.37km
-
Young's Point Personal Training
2108 Nathaway Drive, Youngs Point, ON K0L 3G0 69.97km
-
Bancroft Eatery and Brew Pub
4 Bridge Street W, Bancroft, ON K0L 0.82km -
The Market Cafe and Fudge Factory
16 Bridge St, Bancroft, ON K0L 0.83km -
The Muse Gallery & Cafe
23 Bridge Street W, Bancroft, ON K0L 1C0 0.85km
-
Stedman's V & S Department Store
32 Hastings N, Bancroft, ON K0L 1C0 0.91km -
Bancroft Home Hardware
248 Hastings St N, Bancroft, ON K0L 1C0 2.58km -
Canadian Tire
341 Hastings Street N, Bancroft, ON K0L 1C0 3.83km
-
The Bulk Food Store
17 Snow, Bancroft, ON K0L 1C0 1.64km -
Foodland
337 Hastings Steet N, Bancroft, ON K0L 1C0 3.41km -
Foodland
2763 Essonville Line, Wilberforce, ON K0L 3C0 30.04km
-
Bancroft Esso On The Run
132 Hastings Street, Bancroft, ON K0L 1C0 1.4km -
Shell Station
125 Monck Street, Bancroft, ON K0L 1C0 2.17km -
Petro-Canada
1 Fairway Blvd, Bancroft, ON K0L 1C0 3.78km
-
Highlands Cinemas and Movie Museum
4131 Kawartha Lakes County Road 121, Kinmount, ON K0M 2A0 70.62km
-
Hastings Highlands Public Library
33011 Highway 62, Maynooth, ON K0L 2S0 21.03km -
Marmora Public Library
37 Forsyth St, Marmora, ON K0K 2M0 64.79km
-
Quinte Healthcare
1H Manor Lane, Bancroft, ON K0L 1C0 1.57km
-
Riverside Park Bancroft
Bancroft ON 1.33km -
Millennium Park
Bancroft ON 1.64km -
Coe Hill Park
Coe Hill ON 21.32km
-
TD Canada Trust ATM
25 Hastings St N, Bancroft ON K0L 1C0 0.86km -
TD Canada Trust Branch and ATM
25 Hastings St N, Bancroft ON K0L 1C0 0.86km -
TD Bank Financial Group
25 Hastings St N, Bancroft ON K0L 1C0 0.85km








