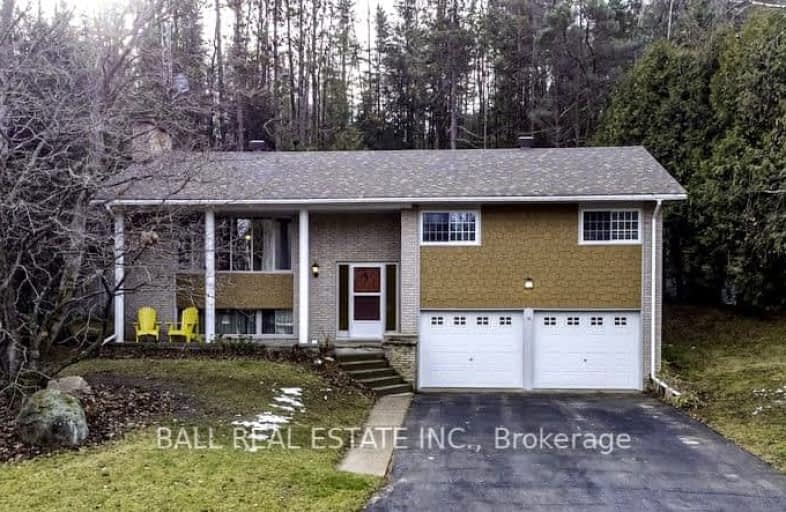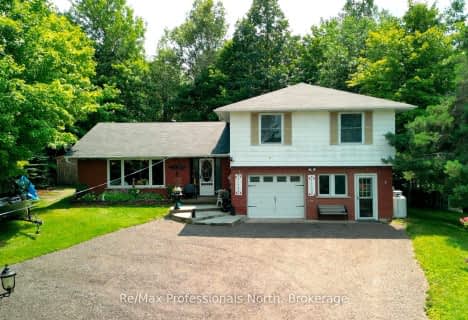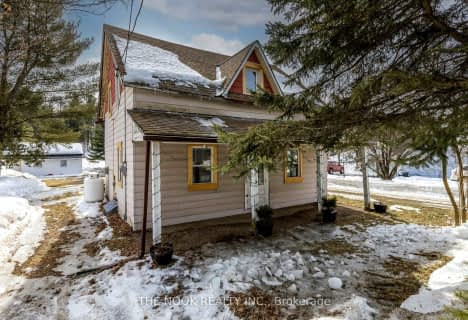Car-Dependent
- Almost all errands require a car.
20
/100
Somewhat Bikeable
- Almost all errands require a car.
5
/100

Cardiff Elementary School
Elementary: Public
12.55 km
Coe Hill Public School
Elementary: Public
22.34 km
Maynooth Public School
Elementary: Public
19.66 km
Birds Creek Public School
Elementary: Public
5.12 km
Our Lady of Mercy Catholic School
Elementary: Catholic
0.73 km
York River Public School
Elementary: Public
1.82 km
North Addington Education Centre
Secondary: Public
59.98 km
Norwood District High School
Secondary: Public
76.03 km
Madawaska Valley District High School
Secondary: Public
48.91 km
Haliburton Highland Secondary School
Secondary: Public
51.78 km
North Hastings High School
Secondary: Public
0.55 km
Centre Hastings Secondary School
Secondary: Public
69.43 km
-
Millennium Park
Bancroft ON 0.54km -
Riverside Park Bancroft
Bancroft ON 0.59km -
Coe Hill Park
Coe Hill ON 22.31km
-
CIBC
132 Hastings St N, Bancroft ON K0L 1C0 0.64km -
Scotiabank
50 Hastings St N, Bancroft ON K0L 1C0 0.96km -
TD Bank Financial Group
25 Hastings St N, Bancroft ON K0L 1C0 1.07km








