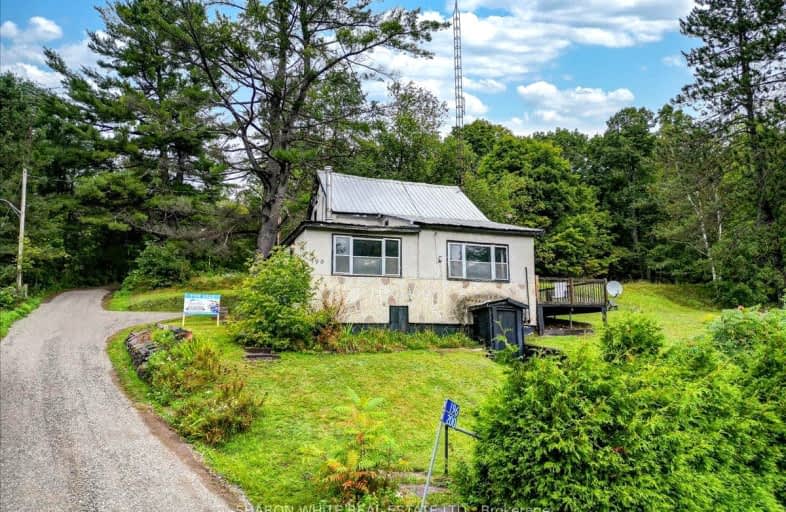Car-Dependent
- Almost all errands require a car.
8
/100
Somewhat Bikeable
- Almost all errands require a car.
15
/100

Cardiff Elementary School
Elementary: Public
10.58 km
Coe Hill Public School
Elementary: Public
21.32 km
Maynooth Public School
Elementary: Public
20.54 km
Birds Creek Public School
Elementary: Public
6.33 km
Our Lady of Mercy Catholic School
Elementary: Catholic
1.84 km
York River Public School
Elementary: Public
3.14 km
North Addington Education Centre
Secondary: Public
60.81 km
Norwood District High School
Secondary: Public
74.60 km
Madawaska Valley District High School
Secondary: Public
50.62 km
Haliburton Highland Secondary School
Secondary: Public
50.21 km
North Hastings High School
Secondary: Public
1.91 km
Centre Hastings Secondary School
Secondary: Public
69.01 km
-
Riverside Park Bancroft
Bancroft ON 2.31km -
Millennium Park
Bancroft ON 2.53km -
Bancroft Dog Park
Newkirk Blvd, Bancroft ON 3.01km
-
Kawartha Credit Union
90 Hastings St N, Bancroft ON K0L 1C0 2.5km -
Scotiabank
50 Hastings St N, Bancroft ON K0L 1C0 2.5km -
TD Bank Financial Group
132 Hastings St N, Bancroft ON K0L 1C0 2.53km



