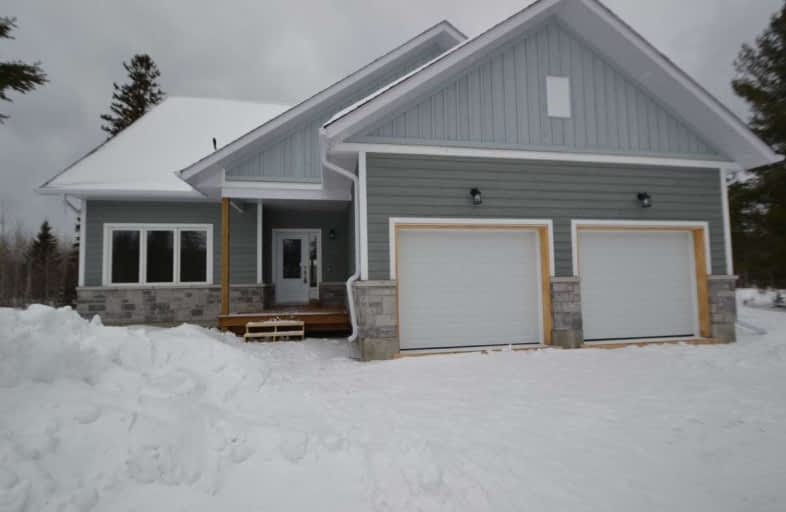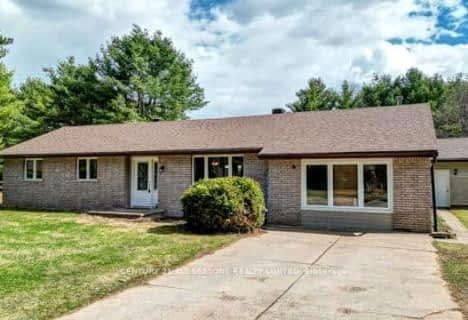
Cardiff Elementary School
Elementary: Public
17.26 km
Hermon Public School
Elementary: Public
18.76 km
Maynooth Public School
Elementary: Public
12.94 km
Birds Creek Public School
Elementary: Public
2.33 km
Our Lady of Mercy Catholic School
Elementary: Catholic
7.85 km
York River Public School
Elementary: Public
8.22 km
North Addington Education Centre
Secondary: Public
63.55 km
Norwood District High School
Secondary: Public
83.14 km
Madawaska Valley District High School
Secondary: Public
42.17 km
Haliburton Highland Secondary School
Secondary: Public
52.51 km
North Hastings High School
Secondary: Public
7.67 km
Centre Hastings Secondary School
Secondary: Public
75.88 km
$
$499,000
- 2 bath
- 3 bed
43 Elizabeth Street, Hastings Highlands, Ontario • K0L 1C0 • Hastings Highlands



