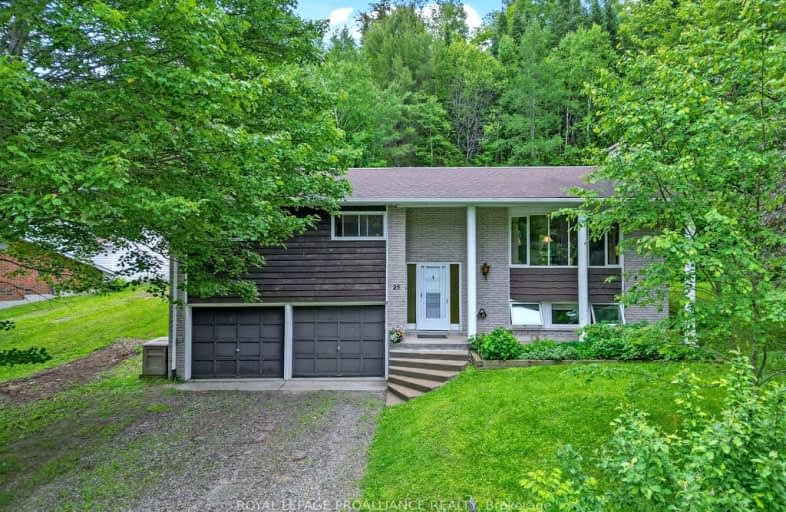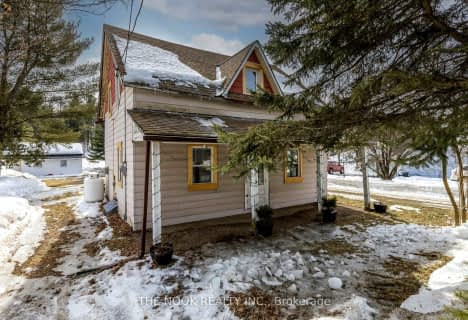Car-Dependent
- Almost all errands require a car.
17
/100
Somewhat Bikeable
- Almost all errands require a car.
4
/100

Cardiff Elementary School
Elementary: Public
12.48 km
Coe Hill Public School
Elementary: Public
22.33 km
Maynooth Public School
Elementary: Public
19.66 km
Birds Creek Public School
Elementary: Public
5.13 km
Our Lady of Mercy Catholic School
Elementary: Catholic
0.73 km
York River Public School
Elementary: Public
1.87 km
North Addington Education Centre
Secondary: Public
60.03 km
Norwood District High School
Secondary: Public
76.00 km
Madawaska Valley District High School
Secondary: Public
48.96 km
Haliburton Highland Secondary School
Secondary: Public
51.71 km
North Hastings High School
Secondary: Public
0.56 km
Centre Hastings Secondary School
Secondary: Public
69.44 km
-
Millennium Park
Bancroft ON 0.61km -
Riverside Park Bancroft
Bancroft ON 0.65km -
Coe Hill Park
Coe Hill ON 22.3km
-
TD Bank Financial Group
132 Hastings St N, Bancroft ON K0L 1C0 0.71km -
CIBC
132 Hastings St N, Bancroft ON K0L 1C0 0.71km -
Scotiabank
50 Hastings St N, Bancroft ON K0L 1C0 1.01km








