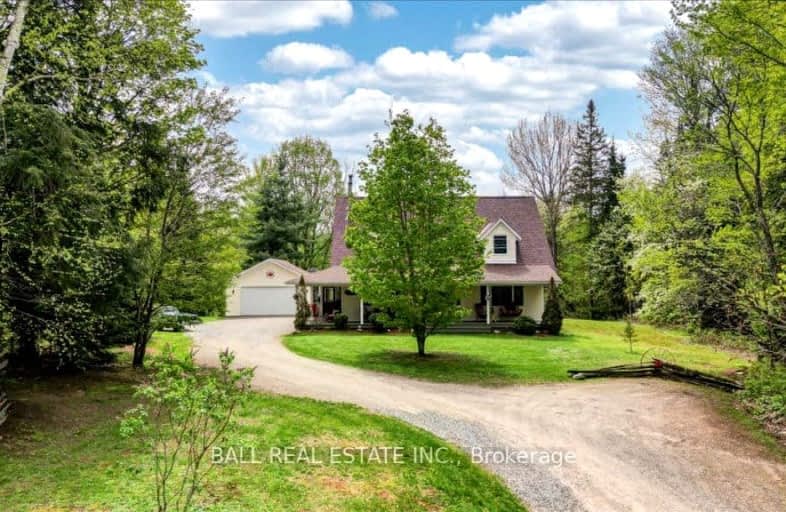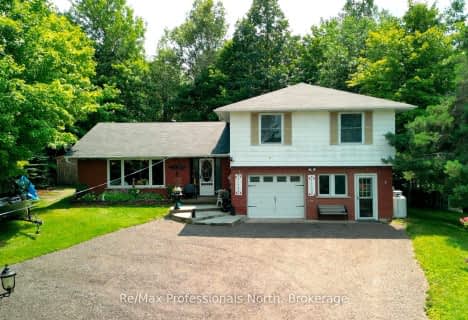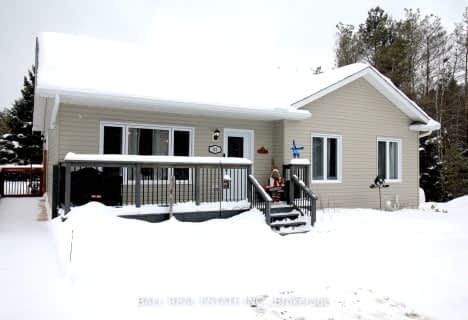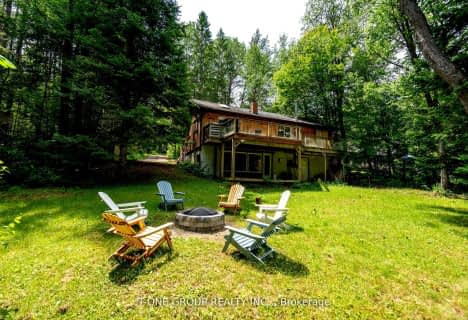Car-Dependent
- Almost all errands require a car.
Somewhat Bikeable
- Most errands require a car.

Cardiff Elementary School
Elementary: PublicCoe Hill Public School
Elementary: PublicMaynooth Public School
Elementary: PublicBirds Creek Public School
Elementary: PublicOur Lady of Mercy Catholic School
Elementary: CatholicYork River Public School
Elementary: PublicNorth Addington Education Centre
Secondary: PublicNorwood District High School
Secondary: PublicMadawaska Valley District High School
Secondary: PublicHaliburton Highland Secondary School
Secondary: PublicNorth Hastings High School
Secondary: PublicCentre Hastings Secondary School
Secondary: Public-
The Granite
45 Bridge Street W, Bancroft, ON K0L 1C0 2.19km -
Bancroft Eatery and Brew Pub
4 Bridge Street W, Bancroft, ON K0L 2.29km -
Coe Hill Hide Away Primitive Grill
2173 Hwy 620, Wollaston, ON K0L 1P0 22.97km
-
Tim Horton's
Bancroft, ON K0L 1.32km -
Tim Hortons
4 Valley View Drive, Bancroft, ON K0L 1C0 1.54km -
Wattle & Daub Cafe
26b Station Street, Bancroft, ON K0L 1C0 1.72km
-
Young's Point Personal Training
2108 Nathaway Drive, Youngs Point, ON K0L 3G0 70.08km
-
Bancroft Ridge Golf Club
30 Nicklaus Drive, Bancroft, ON K0L 0.84km -
For The Halibut
220 Hastings Street N, Bancroft, ON K0L 1C0 1.28km -
Tim Horton's
Bancroft, ON K0L 1.32km
-
Bancroft Home Hardware
248 Hastings St N, Bancroft, ON K0L 1C0 1.32km -
Stedman's V & S Department Store
32 Hastings N, Bancroft, ON K0L 1C0 2.18km -
Canadian Tire
341 Hastings Street N, Bancroft, ON K0L 1C0 6.32km
-
The Bulk Food Store
17 Snow, Bancroft, ON K0L 1C0 2.14km -
Foodland
337 Hastings Steet N, Bancroft, ON K0L 1C0 2.27km -
Foodland
2763 Essonville Line, Wilberforce, ON K0L 3C0 27.43km
-
Shell Station
125 Monck Street, Bancroft, ON K0L 1C0 1.56km -
Bancroft Esso On The Run
132 Hastings Street, Bancroft, ON K0L 1C0 1.76km -
Petro-Canada
1 Fairway Blvd, Bancroft, ON K0L 1C0 2.39km
-
Highlands Cinemas and Movie Museum
4131 Kawartha Lakes County Road 121, Kinmount, ON K0M 2A0 68.76km
-
Hastings Highlands Public Library
33011 Highway 62, Maynooth, ON K0L 2S0 18.89km -
Marmora Public Library
37 Forsyth St, Marmora, ON K0K 2M0 66.76km
-
Quinte Healthcare
1H Manor Lane, Bancroft, ON K0L 1C0 1.74km
- 2 bath
- 3 bed
- 1100 sqft
41 Maxwell Settlement Road, Bancroft, Ontario • K0L 1C0 • Bancroft Ward
- 2 bath
- 3 bed
- 1500 sqft
10 Riverside Court, Hastings Highlands, Ontario • K0L 1C0 • Hastings Highlands






