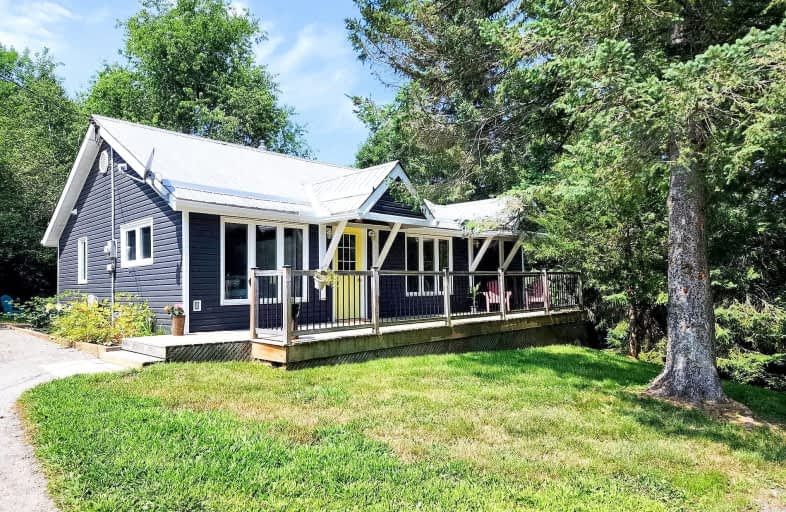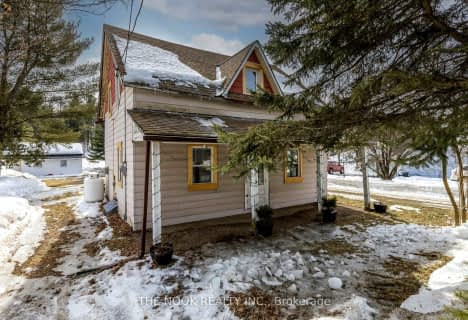Car-Dependent
- Almost all errands require a car.
15
/100
Somewhat Bikeable
- Almost all errands require a car.
15
/100

Cardiff Elementary School
Elementary: Public
14.01 km
Coe Hill Public School
Elementary: Public
20.10 km
Maynooth Public School
Elementary: Public
22.43 km
Birds Creek Public School
Elementary: Public
7.92 km
Our Lady of Mercy Catholic School
Elementary: Catholic
2.68 km
York River Public School
Elementary: Public
1.49 km
North Addington Education Centre
Secondary: Public
56.82 km
Norwood District High School
Secondary: Public
74.29 km
Madawaska Valley District High School
Secondary: Public
50.22 km
Haliburton Highland Secondary School
Secondary: Public
54.24 km
North Hastings High School
Secondary: Public
2.78 km
Centre Hastings Secondary School
Secondary: Public
66.45 km
-
Riverside Park Bancroft
Bancroft ON 2.68km -
Millennium Park
Bancroft ON 3.04km -
Coe Hill Park
Coe Hill ON 20.17km
-
TD Bank Financial Group
25 Hastings St N, Bancroft ON K0L 1C0 2.19km -
TD Canada Trust Branch and ATM
25 Hastings St N, Bancroft ON K0L 1C0 2.2km -
TD Canada Trust ATM
132 Hastings St N, Bancroft ON K0L 1C0 2.2km



