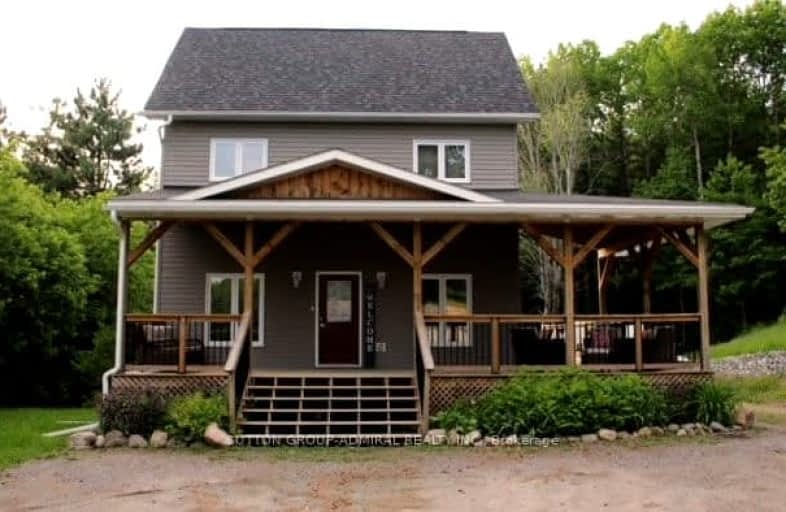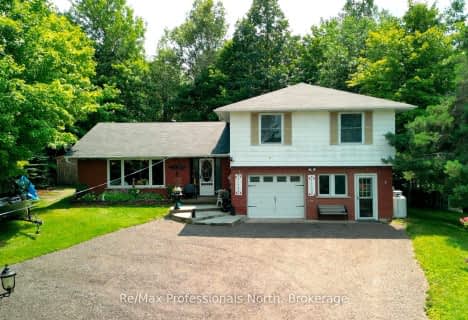Car-Dependent
- Most errands require a car.
32
/100
Somewhat Bikeable
- Almost all errands require a car.
22
/100

Cardiff Elementary School
Elementary: Public
14.00 km
Coe Hill Public School
Elementary: Public
21.94 km
Maynooth Public School
Elementary: Public
20.47 km
Birds Creek Public School
Elementary: Public
5.97 km
Our Lady of Mercy Catholic School
Elementary: Catholic
1.63 km
York River Public School
Elementary: Public
0.68 km
North Addington Education Centre
Secondary: Public
58.28 km
Norwood District High School
Secondary: Public
75.99 km
Madawaska Valley District High School
Secondary: Public
48.65 km
Haliburton Highland Secondary School
Secondary: Public
53.55 km
North Hastings High School
Secondary: Public
1.59 km
Centre Hastings Secondary School
Secondary: Public
68.40 km
-
Riverside Park Bancroft
Bancroft ON 1.24km -
Millennium Park
Bancroft ON 1.36km -
Coe Hill Park
Coe Hill ON 21.98km
-
TD Canada Trust ATM
25 Hastings St N, Bancroft ON K0L 1C0 0.91km -
TD Canada Trust Branch and ATM
25 Hastings St N, Bancroft ON K0L 1C0 0.93km -
TD Bank Financial Group
25 Hastings St N, Bancroft ON K0L 1C0 0.92km







