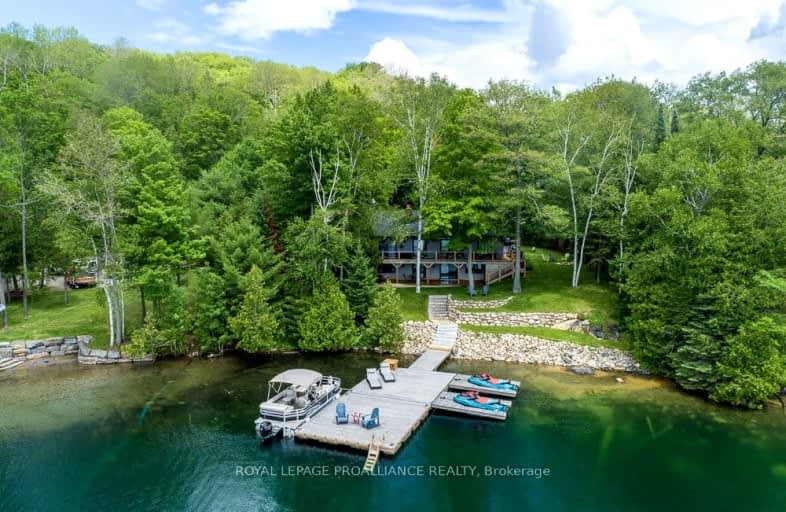Car-Dependent
- Almost all errands require a car.
Somewhat Bikeable
- Almost all errands require a car.

Cardiff Elementary School
Elementary: PublicCoe Hill Public School
Elementary: PublicMaynooth Public School
Elementary: PublicBirds Creek Public School
Elementary: PublicOur Lady of Mercy Catholic School
Elementary: CatholicYork River Public School
Elementary: PublicNorth Addington Education Centre
Secondary: PublicNorwood District High School
Secondary: PublicMadawaska Valley District High School
Secondary: PublicHaliburton Highland Secondary School
Secondary: PublicNorth Hastings High School
Secondary: PublicCentre Hastings Secondary School
Secondary: Public-
The Granite
45 Bridge Street W, Bancroft, ON K0L 1C0 3km -
Bancroft Eatery and Brew Pub
4 Bridge Street W, Bancroft, ON K0L 3.08km -
Fiesta Flavors
37 Hastings Street N, Bancroft, ON K0L 1C0 3.25km
-
The Partista Espresso Bar
A Place For the Arts, 23 Bridge Street W, Bancroft, ON K0L 1C0 3.04km -
The Muse Gallery & Cafe
23 Bridge Street W, Bancroft, ON K0L 1C0 3.04km -
The Door Next Door
23 Bridge Street West, Bancroft, ON K0L 3.04km
-
Young's Point Personal Training
2108 Nathaway Drive, Youngs Point, ON K0L 3G0 66.95km
-
The Granite
45 Bridge Street W, Bancroft, ON K0L 1C0 3km -
The Curry House
29516 ON 28, Bancroft, ON K0L 1C0 3.01km -
JJ'S Diner
29516 Highway 28S, Bancroft, ON K0L 3.07km
-
Canadian Tire
341 Hastings Street N, Bancroft, ON K0L 1C0 2.23km -
Stedman's V & S Department Store
32 Hastings N, Bancroft, ON K0L 1C0 3.23km -
Bancroft Home Hardware
248 Hastings St N, Bancroft, ON K0L 1C0 4.89km
-
Pepin's No Frills
127 Hastings Street N, Bancroft, ON K0L 3.66km -
M&M Food Market
2 Snow Road, Bancroft, ON K0L 1C0 3.86km -
The Bulk Food Store
17 Snow, Bancroft, ON K0L 1C0 4.37km
-
Shell Station
125 Monck Street, Bancroft, ON K0L 1C0 2.99km -
Bancroft Esso On The Run
132 Hastings Street, Bancroft, ON K0L 1C0 3.74km -
Petro-Canada
1 Fairway Blvd, Bancroft, ON K0L 1C0 6.3km
-
Highlands Cinemas and Movie Museum
4131 Kawartha Lakes County Road 121, Kinmount, ON K0M 2A0 68.49km
-
Hastings Highlands Public Library
33011 Highway 62, Maynooth, ON K0L 2S0 23.41km -
Marmora Public Library
37 Forsyth St, Marmora, ON K0K 2M0 62.26km
-
Quinte Healthcare
1H Manor Lane, Bancroft, ON K0L 1C0 3.01km
-
Riverside Park Bancroft
Bancroft ON 3.49km -
Millennium Park
Bancroft ON 3.96km -
Coe Hill Park
Coe Hill ON 18.53km
-
TD Bank Financial Group
25 Hastings St N, Bancroft ON K0L 1C0 3.2km -
TD Canada Trust Branch and ATM
25 Hastings St N, Bancroft ON K0L 1C0 3.19km -
TD Canada Trust ATM
132 Hastings St N, Bancroft ON K0L 1C0 3.21km


