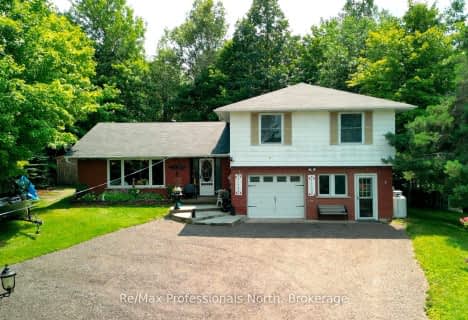Sold on Mar 05, 2021
Note: Property is not currently for sale or for rent.

-
Type: Detached
-
Style: 1 1/2 Storey
-
Lot Size: 219.1 x 0 Acres
-
Age: 31-50 years
-
Taxes: $5,535 per year
-
Days on Site: 10 Days
-
Added: Oct 10, 2023 (1 week on market)
-
Updated:
-
Last Checked: 3 months ago
-
MLS®#: X7117131
-
Listed By: Re/max all-stars realty inc., brokerage - 135
Variability is exceeded only by Beauty at this Ever-Accommodating Property! Bright, 3 Bed, 4 Bath (+ 2 Powder Rooms), Custom Build with too many Extravagant Features to list. Each Bed has it's own full Bathroom! Laundry is Available for every Level. Main floor features Chef Inspired Custom Kitchen with Quartz Counters, Double Ovens, 2 Dishwashers & so much more. Hardwood Floors, Formal Dining Area, Gorgeous & Spacious Back Sun-Room with an Elegant Pellet Stove & Multiple Walk-Outs to Huge Deck overlooking a Forest-Like Paradise! Warm M.F. Family Room with Wood Burning Fireplace. The Master Suite has its own Dressing Room/Office, a Walk-In Closet, Amazing 6 PC Spa-Like Ensuite w Soaker Tub, Glassed-In Shower & Dbl Vanity. Spacious W/O Basement with wine cellar, family room, 4th Bath & Wet Bar. Many Updates including brand new Roof Shingles in 2020 & 'Over-&-Above' Water System for the Health Conscious.
Property Details
Facts for 41 Maple Street, Bancroft
Status
Days on Market: 10
Last Status: Sold
Sold Date: Mar 05, 2021
Closed Date: May 19, 2021
Expiry Date: Jul 19, 2021
Sold Price: $700,000
Unavailable Date: Mar 05, 2021
Input Date: Feb 23, 2021
Prior LSC: Sold
Property
Status: Sale
Property Type: Detached
Style: 1 1/2 Storey
Age: 31-50
Area: Bancroft
Availability Date: May 1st/2nd We
Assessment Amount: $322,000
Assessment Year: 2016
Inside
Bedrooms: 3
Bedrooms Plus: 1
Bathrooms: 3
Kitchens: 1
Rooms: 9
Air Conditioning: Central Air
Washrooms: 3
Building
Basement: Finished
Basement 2: Full
Exterior: Stucco/Plaster
Elevator: N
Parking
Covered Parking Spaces: 4
Total Parking Spaces: 6
Fees
Tax Year: 2021
Tax Legal Description: LT 20 RCP 2196 BANCROFT; COUNTY OF HASTINGS
Taxes: $5,535
Highlights
Feature: Hospital
Land
Cross Street: From Monck Street Go
Municipality District: Bancroft
Fronting On: North
Parcel Number: 400750090
Sewer: Sewers
Lot Frontage: 219.1 Acres
Acres: .50-1.99
Zoning: Res
Access To Property: Yr Rnd Municpal Rd
Rooms
Room details for 41 Maple Street, Bancroft
| Type | Dimensions | Description |
|---|---|---|
| Kitchen Main | 4.54 x 5.23 | |
| Living Main | 4.16 x 9.44 | |
| Dining Main | 3.50 x 4.69 | |
| Family Main | 3.60 x 5.91 | |
| Prim Bdrm Main | 3.91 x 5.10 | Ensuite Bath |
| Br Main | 3.70 x 5.05 | Ensuite Bath |
| Foyer Main | 1.14 x 2.33 | |
| Br 2nd | 4.36 x 7.89 | |
| Bathroom 2nd | - | |
| Family Lower | 4.31 x 7.67 | |
| Bathroom Lower | 1.80 x 1.93 |
| XXXXXXXX | XXX XX, XXXX |
XXXX XXX XXXX |
$XXX,XXX |
| XXX XX, XXXX |
XXXXXX XXX XXXX |
$XXX,XXX | |
| XXXXXXXX | XXX XX, XXXX |
XXXXXXXX XXX XXXX |
|
| XXX XX, XXXX |
XXXXXX XXX XXXX |
$XXX,XXX | |
| XXXXXXXX | XXX XX, XXXX |
XXXXXXXX XXX XXXX |
|
| XXX XX, XXXX |
XXXXXX XXX XXXX |
$XXX,XXX | |
| XXXXXXXX | XXX XX, XXXX |
XXXXXXX XXX XXXX |
|
| XXX XX, XXXX |
XXXXXX XXX XXXX |
$XXX,XXX | |
| XXXXXXXX | XXX XX, XXXX |
XXXXXXX XXX XXXX |
|
| XXX XX, XXXX |
XXXXXX XXX XXXX |
$XXX,XXX | |
| XXXXXXXX | XXX XX, XXXX |
XXXXXXXX XXX XXXX |
|
| XXX XX, XXXX |
XXXXXX XXX XXXX |
$XXX,XXX | |
| XXXXXXXX | XXX XX, XXXX |
XXXXXXXX XXX XXXX |
|
| XXX XX, XXXX |
XXXXXX XXX XXXX |
$XXX,XXX |
| XXXXXXXX XXXX | XXX XX, XXXX | $700,000 XXX XXXX |
| XXXXXXXX XXXXXX | XXX XX, XXXX | $649,900 XXX XXXX |
| XXXXXXXX XXXXXXXX | XXX XX, XXXX | XXX XXXX |
| XXXXXXXX XXXXXX | XXX XX, XXXX | $650,000 XXX XXXX |
| XXXXXXXX XXXXXXXX | XXX XX, XXXX | XXX XXXX |
| XXXXXXXX XXXXXX | XXX XX, XXXX | $495,000 XXX XXXX |
| XXXXXXXX XXXXXXX | XXX XX, XXXX | XXX XXXX |
| XXXXXXXX XXXXXX | XXX XX, XXXX | $495,000 XXX XXXX |
| XXXXXXXX XXXXXXX | XXX XX, XXXX | XXX XXXX |
| XXXXXXXX XXXXXX | XXX XX, XXXX | $495,000 XXX XXXX |
| XXXXXXXX XXXXXXXX | XXX XX, XXXX | XXX XXXX |
| XXXXXXXX XXXXXX | XXX XX, XXXX | $495,000 XXX XXXX |
| XXXXXXXX XXXXXXXX | XXX XX, XXXX | XXX XXXX |
| XXXXXXXX XXXXXX | XXX XX, XXXX | $495,000 XXX XXXX |

Cardiff Elementary School
Elementary: PublicCoe Hill Public School
Elementary: PublicMaynooth Public School
Elementary: PublicBirds Creek Public School
Elementary: PublicOur Lady of Mercy Catholic School
Elementary: CatholicYork River Public School
Elementary: PublicNorth Addington Education Centre
Secondary: PublicNorwood District High School
Secondary: PublicMadawaska Valley District High School
Secondary: PublicHaliburton Highland Secondary School
Secondary: PublicNorth Hastings High School
Secondary: PublicCentre Hastings Secondary School
Secondary: Public- 6 bath
- 6 bed
- 2000 sqft
5 Sherbourne Street North, Bancroft, Ontario • K0L 1C0 • Bancroft


