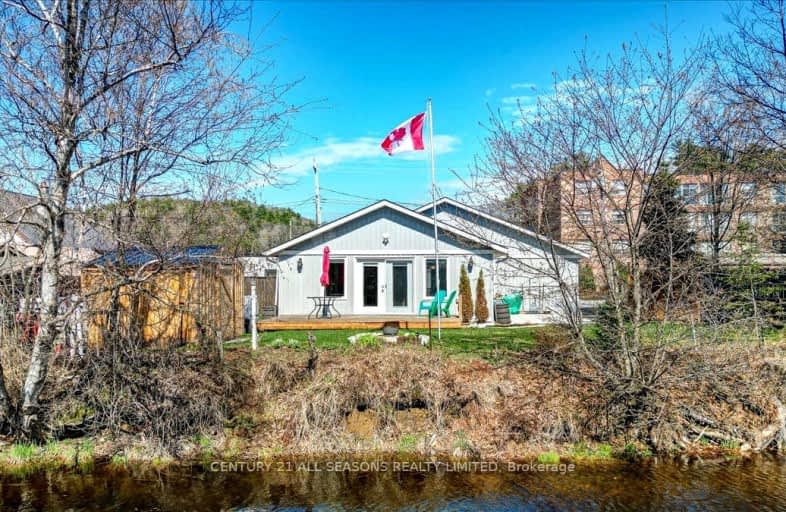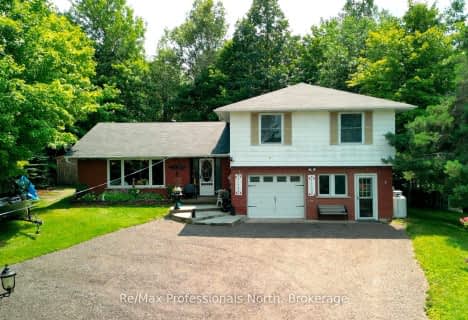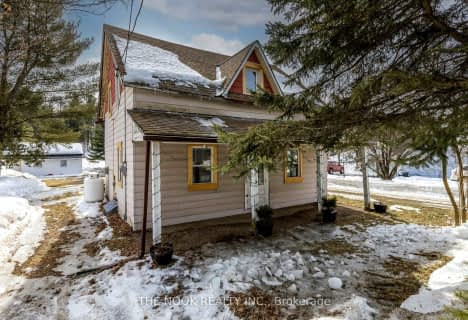Somewhat Walkable
- Some errands can be accomplished on foot.
58
/100
Somewhat Bikeable
- Most errands require a car.
34
/100

Cardiff Elementary School
Elementary: Public
12.97 km
Coe Hill Public School
Elementary: Public
22.07 km
Maynooth Public School
Elementary: Public
20.03 km
Birds Creek Public School
Elementary: Public
5.46 km
Our Lady of Mercy Catholic School
Elementary: Catholic
0.63 km
York River Public School
Elementary: Public
1.21 km
North Addington Education Centre
Secondary: Public
59.36 km
Norwood District High School
Secondary: Public
75.90 km
Madawaska Valley District High School
Secondary: Public
48.93 km
Haliburton Highland Secondary School
Secondary: Public
52.37 km
North Hastings High School
Secondary: Public
0.49 km
Centre Hastings Secondary School
Secondary: Public
68.97 km
-
Riverside Park Bancroft
Bancroft ON 0.08km -
Millennium Park
Bancroft ON 0.42km -
Coe Hill Park
Coe Hill ON 22.07km
-
TD Bank Financial Group
132 Hastings St N, Bancroft ON K0L 1C0 0.2km -
CIBC
132 Hastings St N, Bancroft ON K0L 1C0 0.2km -
Scotiabank
50 Hastings St N, Bancroft ON K0L 1C0 0.36km










