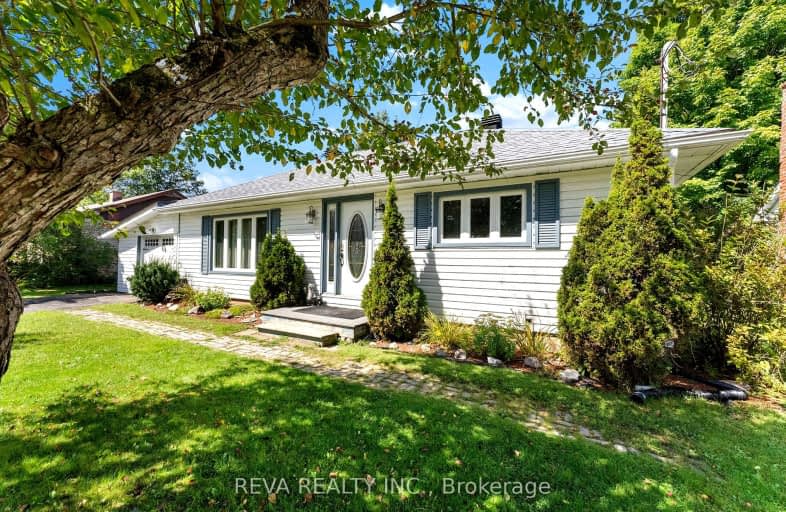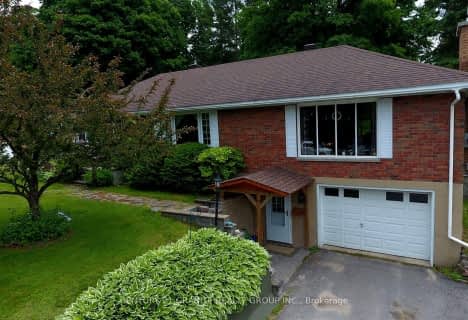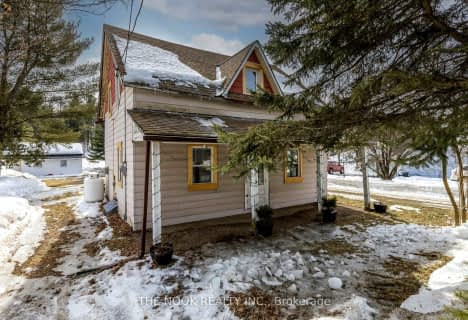Car-Dependent
- Most errands require a car.
34
/100
Somewhat Bikeable
- Almost all errands require a car.
9
/100

Cardiff Elementary School
Elementary: Public
13.36 km
Coe Hill Public School
Elementary: Public
21.29 km
Maynooth Public School
Elementary: Public
20.96 km
Birds Creek Public School
Elementary: Public
6.41 km
Our Lady of Mercy Catholic School
Elementary: Catholic
1.20 km
York River Public School
Elementary: Public
0.20 km
North Addington Education Centre
Secondary: Public
58.33 km
Norwood District High School
Secondary: Public
75.28 km
Madawaska Valley District High School
Secondary: Public
49.40 km
Haliburton Highland Secondary School
Secondary: Public
53.13 km
North Hastings High School
Secondary: Public
1.24 km
Centre Hastings Secondary School
Secondary: Public
67.98 km
-
Bancroft Dog Park
Newkirk Blvd, Bancroft ON 0.2km -
Riverside Park Bancroft
Bancroft ON 1.08km -
Millennium Park
Bancroft ON 1.43km
-
TD Bank Financial Group
25 Hastings St N, Bancroft ON K0L 1C0 0.59km -
TD Canada Trust Branch and ATM
25 Hastings St N, Bancroft ON K0L 1C0 0.59km -
TD Canada Trust ATM
132 Hastings St N, Bancroft ON K0L 1C0 0.6km










