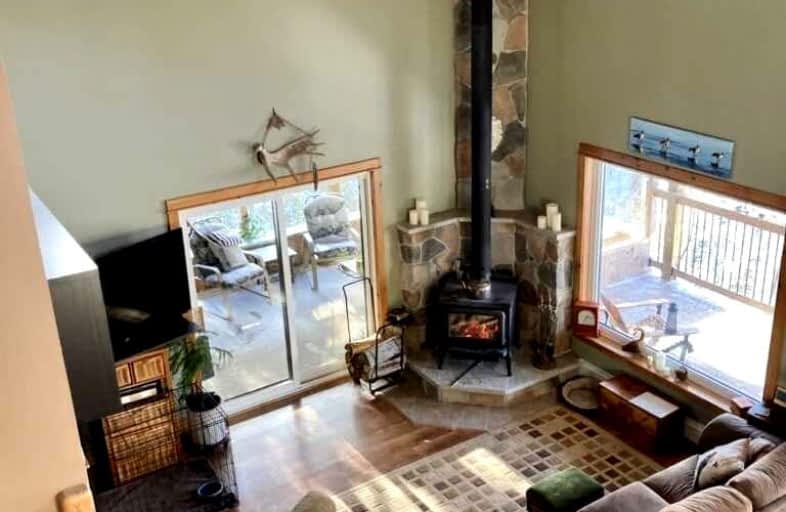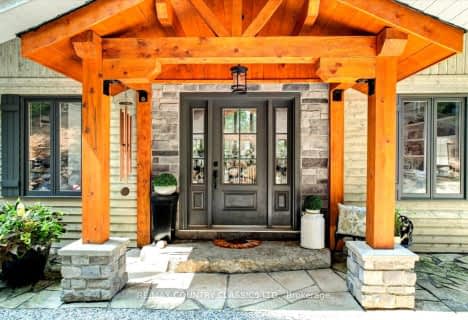
Cardiff Elementary School
Elementary: PublicCoe Hill Public School
Elementary: PublicMaynooth Public School
Elementary: PublicBirds Creek Public School
Elementary: PublicOur Lady of Mercy Catholic School
Elementary: CatholicYork River Public School
Elementary: PublicNorwood District High School
Secondary: PublicMadawaska Valley District High School
Secondary: PublicHaliburton Highland Secondary School
Secondary: PublicNorth Hastings High School
Secondary: PublicCampbellford District High School
Secondary: PublicCentre Hastings Secondary School
Secondary: Public- 2 bath
- 3 bed
- 2000 sqft
442A Stringer Drive, Bancroft, Ontario • K0L 1C0 • Dungannon Ward




