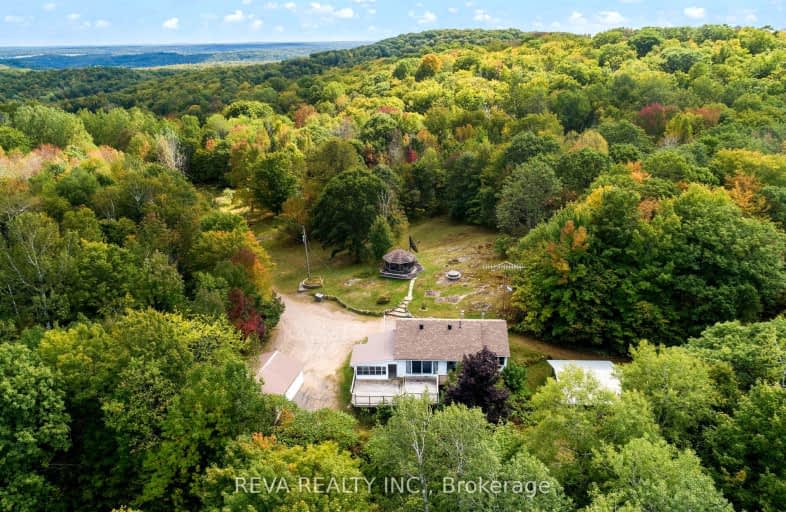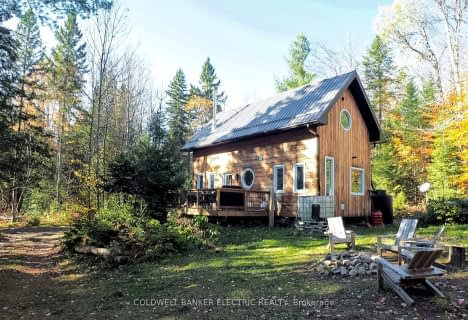
Video Tour
Car-Dependent
- Almost all errands require a car.
1
/100
Somewhat Bikeable
- Almost all errands require a car.
6
/100

Cardiff Elementary School
Elementary: Public
15.80 km
Hermon Public School
Elementary: Public
16.00 km
Maynooth Public School
Elementary: Public
20.17 km
Birds Creek Public School
Elementary: Public
6.08 km
Our Lady of Mercy Catholic School
Elementary: Catholic
3.41 km
York River Public School
Elementary: Public
2.37 km
North Addington Education Centre
Secondary: Public
57.40 km
Norwood District High School
Secondary: Public
77.18 km
Madawaska Valley District High School
Secondary: Public
47.31 km
Haliburton Highland Secondary School
Secondary: Public
55.11 km
North Hastings High School
Secondary: Public
3.33 km
Centre Hastings Secondary School
Secondary: Public
68.65 km
-
Millennium Park
Bancroft ON 2.85km -
Riverside Park Bancroft
Bancroft ON 2.93km -
Coe Hill Park
Coe Hill ON 23.01km
-
TD Canada Trust ATM
25 Hastings St N, Bancroft ON K0L 1C0 2.71km -
TD Canada Trust Branch and ATM
25 Hastings St N, Bancroft ON K0L 1C0 2.72km -
Scotiabank
50 Hastings St N, Bancroft ON K0L 1C0 2.75km







