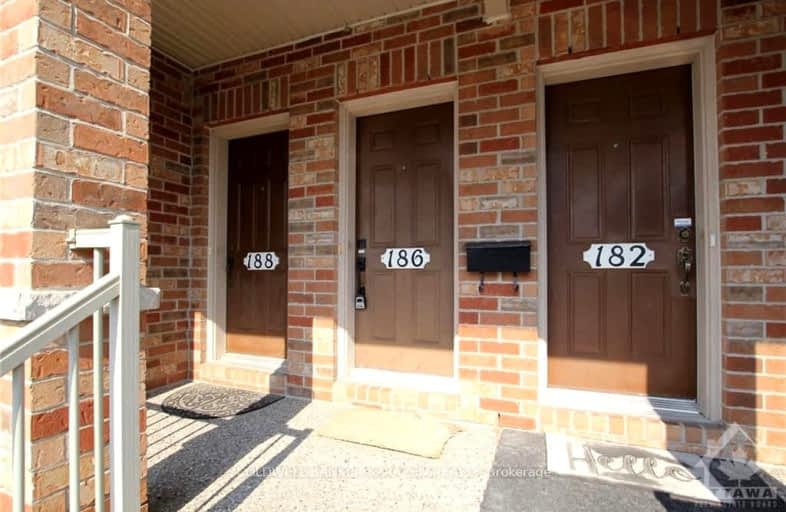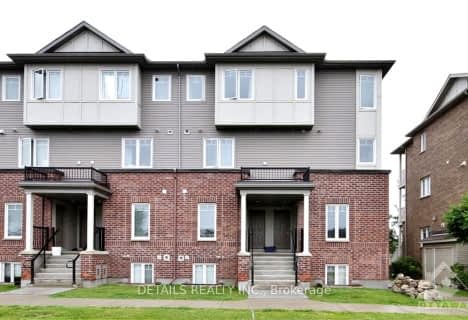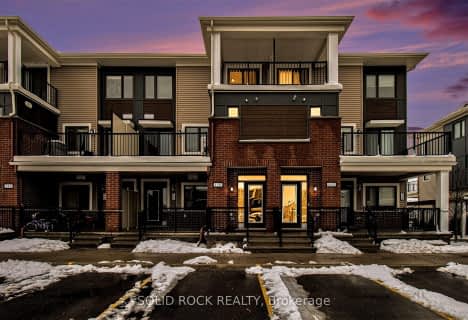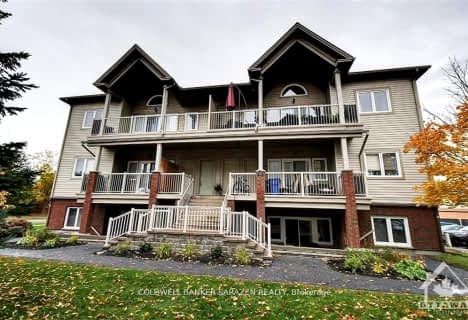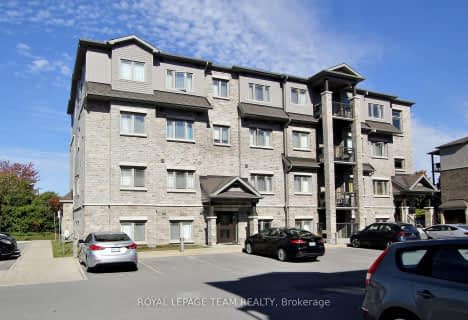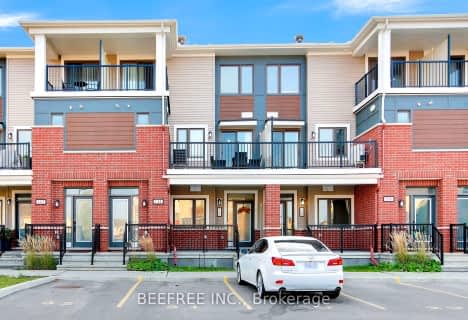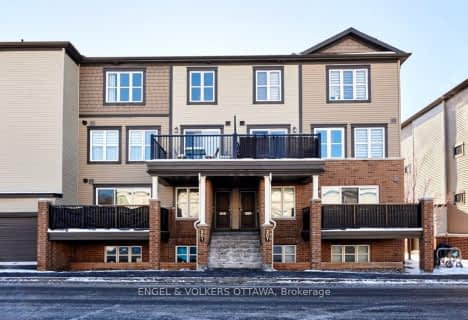Walker's Paradise
- Daily errands do not require a car.
Good Transit
- Some errands can be accomplished by public transportation.
Very Bikeable
- Most errands can be accomplished on bike.

École intermédiaire catholique Pierre-Savard
Elementary: CatholicÉcole élémentaire catholique Jean-Robert-Gauthier
Elementary: CatholicSt Joseph Intermediate School
Elementary: CatholicChapman Mills Elementary School
Elementary: PublicLongfields Davidson Heights Intermediate School
Elementary: PublicBerrigan Elementary School
Elementary: PublicÉcole secondaire catholique Pierre-Savard
Secondary: CatholicMerivale High School
Secondary: PublicSt Joseph High School
Secondary: CatholicJohn McCrae Secondary School
Secondary: PublicMother Teresa High School
Secondary: CatholicLongfields Davidson Heights Secondary School
Secondary: Public-
Outside the Box: Assembly Services Inc
39 Trafford Lane, Nepean ON K2J 1X6 0.91km -
Totteridge Park
11 Totteridge Ave, Ottawa ON 1.03km -
Watershield Park
125 Watershield Rdg, Ottawa ON 1.79km
-
TD Bank Financial Group
3671 Strandherd Dr, Nepean ON K2J 4G8 0.31km -
TD Canada Trust Branch and ATM
3671 Strandherd Dr, Nepean ON K2J 4G8 0.31km -
Banque Nationale du Canada
1 Rideau Crest Dr, Nepean ON K2G 6A4 1.83km
- 3 bath
- 2 bed
- 1000 sqft
114 WALLEYE, Barrhaven, Ontario • K2J 6L3 • 7711 - Barrhaven - Half Moon Bay
- 2 bath
- 2 bed
- 1000 sqft
2545 LONGFIELDS Drive, Barrhaven, Ontario • K2J 2L7 • 7708 - Barrhaven - Stonebridge
- 2 bath
- 2 bed
- 1000 sqft
409-615 Longfields Drive, Barrhaven, Ontario • K2J 6J3 • 7706 - Barrhaven - Longfields
- 2 bath
- 2 bed
- 1000 sqft
07-345 Tribeca Private, Barrhaven, Ontario • K2J 6B4 • 7706 - Barrhaven - Longfields
- 3 bath
- 2 bed
- 1000 sqft
42-150 Walleye Private, Barrhaven, Ontario • K2J 6R2 • 7711 - Barrhaven - Half Moon Bay
- 2 bath
- 2 bed
- 1000 sqft
F-171 Crestway Drive, Barrhaven, Ontario • K2G 7C8 • 7710 - Barrhaven East
- 2 bath
- 3 bed
- 1200 sqft
02-345 Tribeca, Barrhaven, Ontario • K2J 6B4 • 7706 - Barrhaven - Longfields
- 1 bath
- 2 bed
- 1200 sqft
146 WALLEYE, Barrhaven, Ontario • K2J 6R2 • 7711 - Barrhaven - Half Moon Bay
- 2 bath
- 2 bed
- 1000 sqft
203 Infusion Private, Barrhaven, Ontario • K2J 5X2 • 7709 - Barrhaven - Strandherd
- 1 bath
- 2 bed
- 1000 sqft
G-221 Crestway Drive, Barrhaven, Ontario • K2G 0A9 • 7710 - Barrhaven East
- 1 bath
- 2 bed
- 900 sqft
A-105 Fraser Fields Way, Barrhaven, Ontario • K2J 5V1 • 7704 - Barrhaven - Heritage Park
- 1 bath
- 2 bed
- 1000 sqft
145 Walleye Private, Barrhaven, Ontario • K2J 6R2 • 7708 - Barrhaven - Stonebridge
