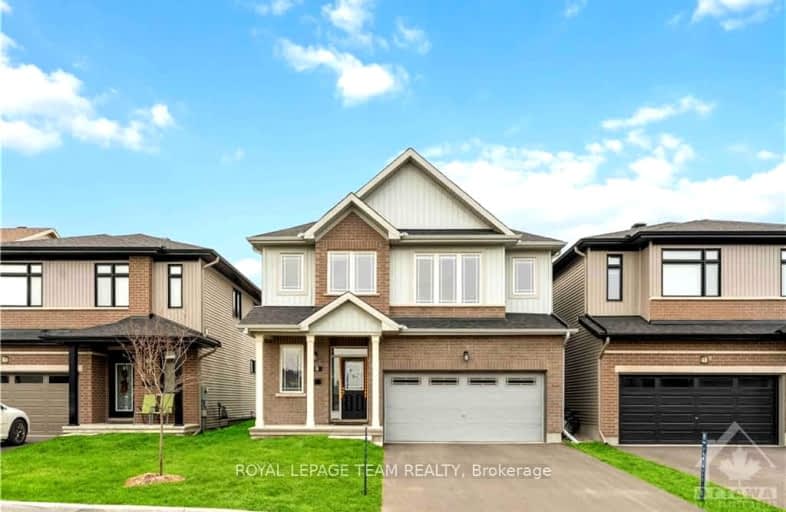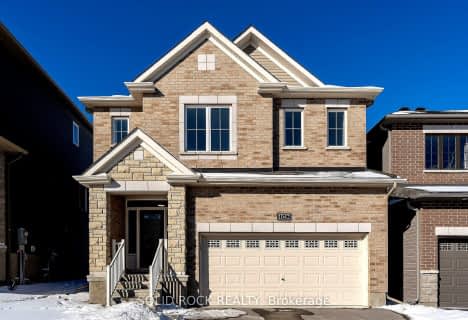
Car-Dependent
- Almost all errands require a car.
Some Transit
- Most errands require a car.
Somewhat Bikeable
- Most errands require a car.

St. Benedict Catholic School Elementary School
Elementary: CatholicHalf Moon Bay Public School
Elementary: PublicÉcole élémentaire catholique Sainte-Kateri
Elementary: CatholicSt Elizabeth Ann Seton Elementary School
Elementary: CatholicSt Joseph Intermediate School
Elementary: CatholicMary Honeywell Elementary School
Elementary: PublicÉcole secondaire catholique Pierre-Savard
Secondary: CatholicSt Joseph High School
Secondary: CatholicSir Robert Borden High School
Secondary: PublicJohn McCrae Secondary School
Secondary: PublicMother Teresa High School
Secondary: CatholicLongfields Davidson Heights Secondary School
Secondary: Public-
Fosterbrook Park
2.32km -
South Nepean Park
Longfields Rd, Ottawa ON 3.49km -
Totteridge Park
11 Totteridge Ave, Ottawa ON 3.88km
-
TD Bank Financial Group
3671 Strandherd Dr, Nepean ON K2J 4G8 2.56km -
BMO Bank of Montreal
3201 Strandherd Dr, Nepean ON K2J 5N1 3.94km -
President's Choice Financial Pavilion and ATM
685 River Rd, Ottawa ON K1V 2G2 5.27km
- 4 bath
- 4 bed
- 2000 sqft
2790 Grand Canal Street, Barrhaven, Ontario • K2J 0T2 • 7711 - Barrhaven - Half Moon Bay
- 3 bath
- 4 bed
3 North Harrow Drive, Barrhaven, Ontario • K2J 4V6 • 7706 - Barrhaven - Longfields
- 3 bath
- 4 bed
- 2000 sqft
1042 Kilbirnie Drive, Barrhaven, Ontario • K2J 6E6 • 7711 - Barrhaven - Half Moon Bay
- 3 bath
- 4 bed
- 2000 sqft
9 Merner Avenue, Barrhaven, Ontario • K2J 3Z4 • 7703 - Barrhaven - Cedargrove/Fraserdale
- 4 bath
- 4 bed
12 Knockaderry Crescent, Barrhaven, Ontario • K2C 3H2 • 7711 - Barrhaven - Half Moon Bay
- 4 bath
- 5 bed
2838 Grand Canal Street, Barrhaven, Ontario • K2J 6E4 • 7711 - Barrhaven - Half Moon Bay
- 3 bath
- 4 bed
326 Finial Way, Barrhaven, Ontario • K2J 3V5 • 7711 - Barrhaven - Half Moon Bay
- 6 bath
- 5 bed
- 3000 sqft
182 Sunita Crescent, Barrhaven, Ontario • K2J 5S8 • 7708 - Barrhaven - Stonebridge
- 4 bath
- 4 bed
863 Moonrise Terrace, Barrhaven, Ontario • K2J 6T1 • 7711 - Barrhaven - Half Moon Bay
- 4 bath
- 4 bed
3454 RIVER RUN Avenue, Barrhaven, Ontario • K2J 0R8 • 7711 - Barrhaven - Half Moon Bay
- 3 bath
- 4 bed
- 2500 sqft
216 Conservancy Drive, Barrhaven, Ontario • K2J 7M5 • 7704 - Barrhaven - Heritage Park
- 4 bath
- 4 bed
675 Rye Grass Way, Barrhaven, Ontario • K2J 6Z8 • 7711 - Barrhaven - Half Moon Bay













