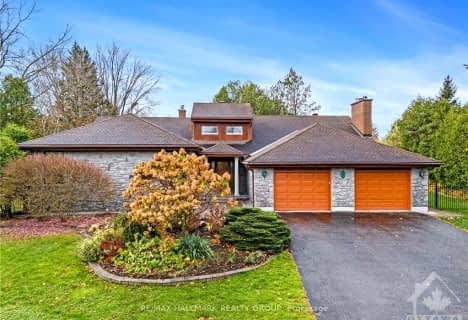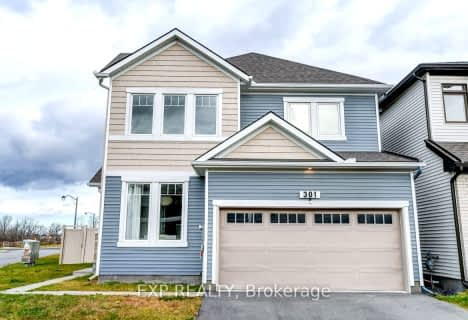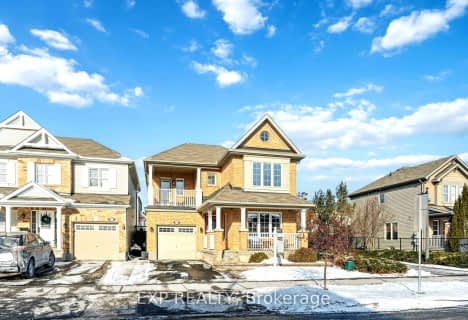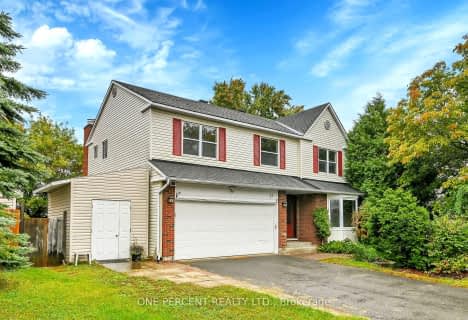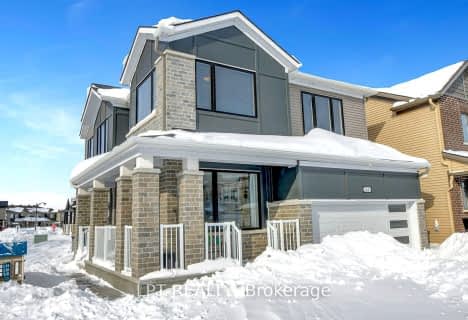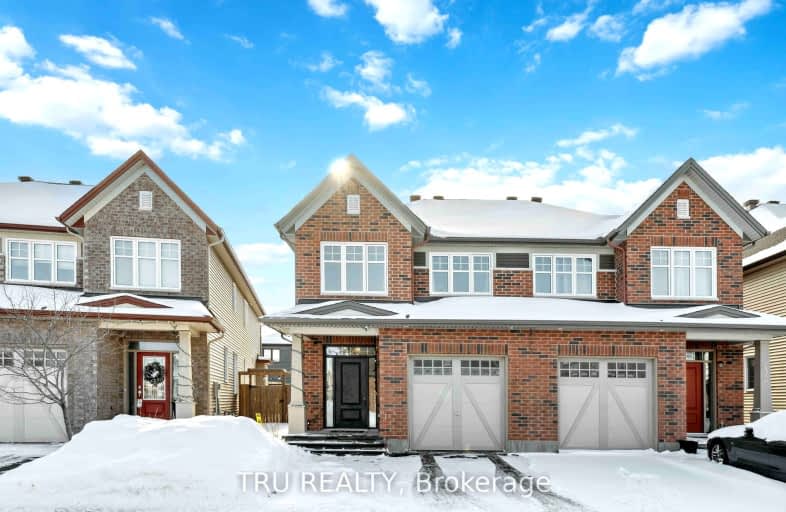
Somewhat Walkable
- Some errands can be accomplished on foot.
Some Transit
- Most errands require a car.
Very Bikeable
- Most errands can be accomplished on bike.
- — bath
- — bed
- — sqft
4 TIMBERCREST Ridge, Bells Corners and South to Fallowfield, Ontario • K2R 1B4

St Patrick Elementary School
Elementary: CatholicSt Elizabeth Ann Seton Elementary School
Elementary: CatholicBarrhaven Public School
Elementary: PublicJockvale Elementary School
Elementary: PublicMary Honeywell Elementary School
Elementary: PublicCedarview Middle School
Elementary: PublicÉcole secondaire catholique Pierre-Savard
Secondary: CatholicSt Joseph High School
Secondary: CatholicJohn McCrae Secondary School
Secondary: PublicBell High School
Secondary: PublicMother Teresa High School
Secondary: CatholicLongfields Davidson Heights Secondary School
Secondary: Public-
Tartan Park
84 Tartan Dr, Ottawa ON 1.67km -
Totteridge Park
11 Totteridge Ave, Ottawa ON 3.59km -
Mulligan Park
Mountshannon Dr, Ottawa ON 3.93km
-
Meridian Credit Union ATM
51 Marketplace Ave, Nepean ON K2J 5G4 3.08km -
TD Bank Financial Group
3191 Strandherd Dr, Nepean ON K2J 5N1 4.73km -
BMO Bank of Montreal
60 Northside Rd (at Richmond Rd.), Ottawa ON K2H 5Z6 6.63km
- 4 bath
- 4 bed
- 2000 sqft
2790 Grand Canal Street, Barrhaven, Ontario • K2J 0T2 • 7711 - Barrhaven - Half Moon Bay
- 4 bath
- 4 bed
- 3000 sqft
28 Phylis Street, Barrhaven, Ontario • K2J 1V2 • 7701 - Barrhaven - Pheasant Run
- 4 bath
- 4 bed
34 Coppermine Street, Barrhaven, Ontario • K2J 6P7 • 7704 - Barrhaven - Heritage Park
- 3 bath
- 4 bed
8 Henfield Avenue, Barrhaven, Ontario • K2J 1J8 • 7702 - Barrhaven - Knollsbrook
- 3 bath
- 4 bed
922 Nokomis Place West, Barrhaven, Ontario • K2J 6T4 • 7711 - Barrhaven - Half Moon Bay
- 3 bath
- 4 bed
3 North Harrow Drive, Barrhaven, Ontario • K2J 4V6 • 7706 - Barrhaven - Longfields
- 4 bath
- 4 bed
583 Bidwell Street, Barrhaven, Ontario • K2J 0H6 • 7703 - Barrhaven - Cedargrove/Fraserdale
- 3 bath
- 4 bed
1111 Apolune Street, Barrhaven, Ontario • K2J 6N8 • 7711 - Barrhaven - Half Moon Bay
- 4 bath
- 4 bed
- 3000 sqft
660 Anjana Circle, Barrhaven, Ontario • K2J 0E2 • 7703 - Barrhaven - Cedargrove/Fraserdale
- 3 bath
- 4 bed
- 2000 sqft
9 Merner Avenue, Barrhaven, Ontario • K2J 3Z4 • 7703 - Barrhaven - Cedargrove/Fraserdale
- 3 bath
- 4 bed
2441 Watercolours Way, Barrhaven, Ontario • K2J 6N8 • 7711 - Barrhaven - Half Moon Bay
- 3 bath
- 4 bed
- 2000 sqft
79 Merner Avenue, Barrhaven, Ontario • K2J 3X7 • 7703 - Barrhaven - Cedargrove/Fraserdale




