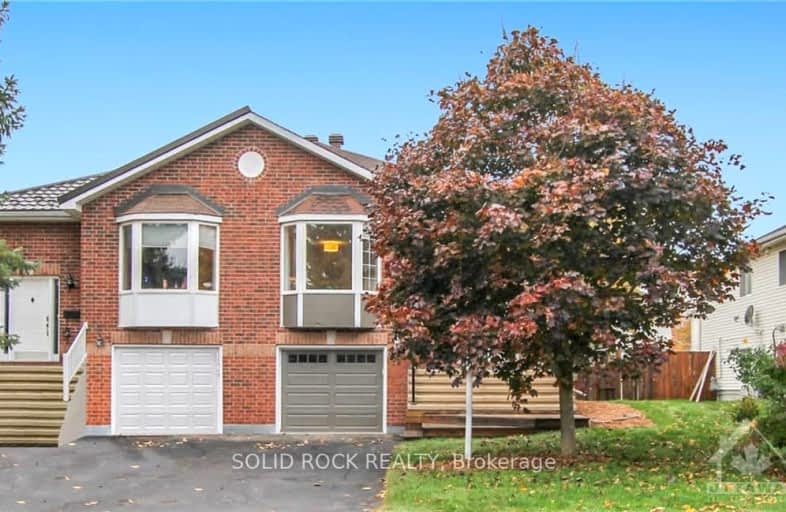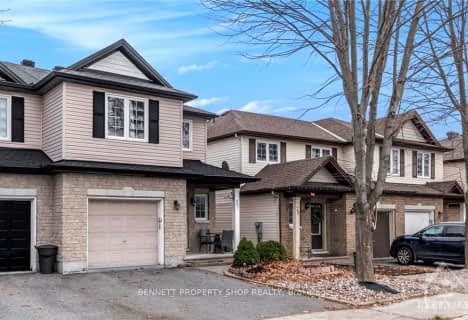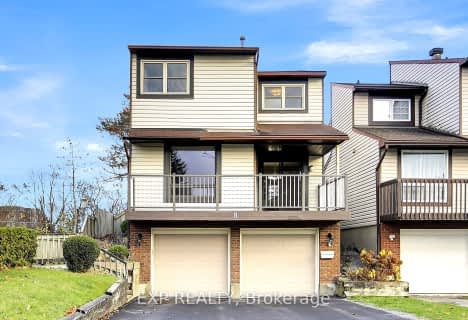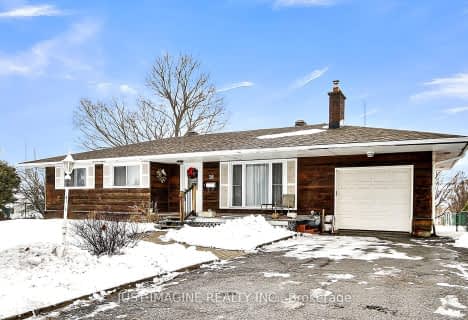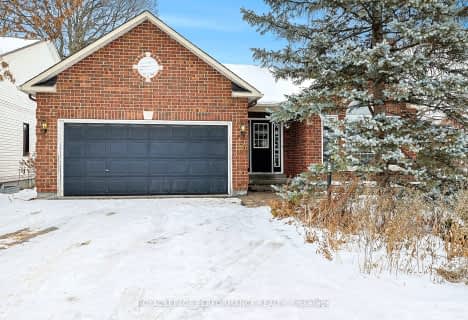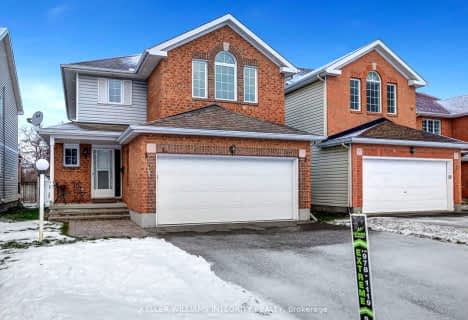
St Luke (Nepean) Elementary School
Elementary: CatholicÉcole élémentaire catholique Pierre-Elliott-Trudeau
Elementary: CatholicMonsignor Paul Baxter Elementary School
Elementary: CatholicMother Teresa Catholic Intermediate School
Elementary: CatholicÉcole élémentaire publique Michaëlle-Jean
Elementary: PublicBerrigan Elementary School
Elementary: PublicÉcole secondaire catholique Pierre-Savard
Secondary: CatholicMerivale High School
Secondary: PublicSt Joseph High School
Secondary: CatholicJohn McCrae Secondary School
Secondary: PublicMother Teresa High School
Secondary: CatholicLongfields Davidson Heights Secondary School
Secondary: Public- 3 bath
- 3 bed
90 LONGSHIRE Circle, Barrhaven, Ontario • K2J 4K8 • 7706 - Barrhaven - Longfields
- 3 bath
- 4 bed
8 Henfield Avenue, Barrhaven, Ontario • K2J 1J8 • 7702 - Barrhaven - Knollsbrook
- 2 bath
- 3 bed
18 Tripp Crescent, Barrhaven, Ontario • K2J 1C6 • 7701 - Barrhaven - Pheasant Run
- 2 bath
- 2 bed
- 1500 sqft
70 Forest Gate Way, Barrhaven, Ontario • K2G 6P4 • 7710 - Barrhaven East
- 3 bath
- 3 bed
- 1500 sqft
19 Armagh Way, Barrhaven, Ontario • K2J 4C3 • 7706 - Barrhaven - Longfields
