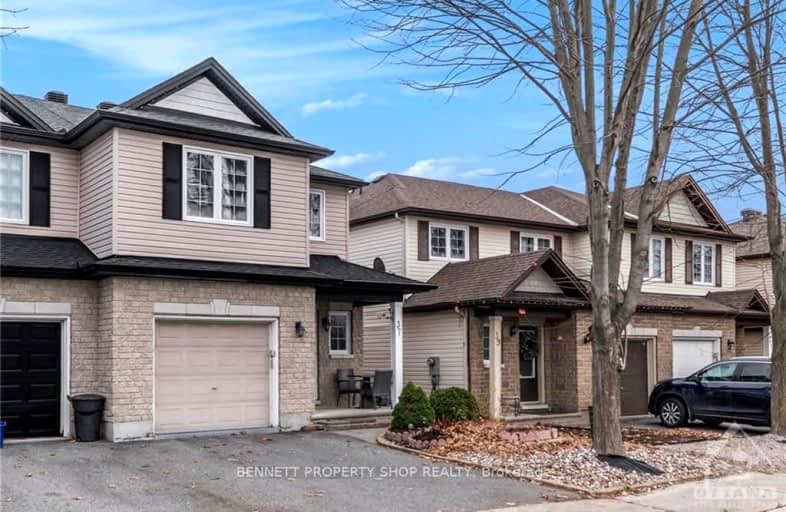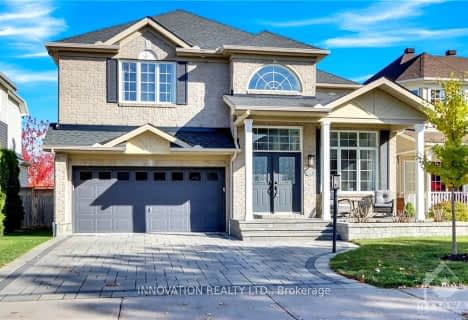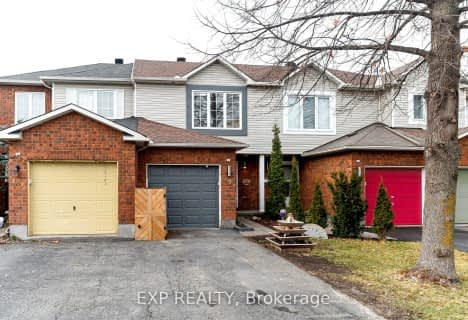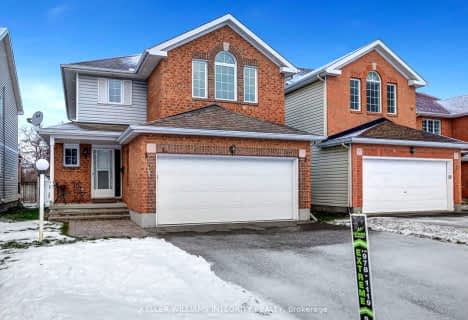Car-Dependent
- Most errands require a car.
Some Transit
- Most errands require a car.
Very Bikeable
- Most errands can be accomplished on bike.

St Andrew Elementary School
Elementary: CatholicFarley Mowat Public School
Elementary: PublicSt Emily (Elementary) Separate School
Elementary: CatholicSt Jerome Elementary School
Elementary: CatholicÉcole élémentaire publique Michaëlle-Jean
Elementary: PublicAdrienne Clarkson Elementary School
Elementary: PublicÉcole secondaire catholique Pierre-Savard
Secondary: CatholicSt Joseph High School
Secondary: CatholicJohn McCrae Secondary School
Secondary: PublicMother Teresa High School
Secondary: CatholicSt. Francis Xavier (9-12) Catholic School
Secondary: CatholicLongfields Davidson Heights Secondary School
Secondary: Public-
Canadian Parks Svc
Blackrapids Rd, Ottawa ON K2C 3H1 1.71km -
Watershield Park
125 Watershield Rdg, Ottawa ON 1.79km -
Totteridge Park
11 Totteridge Ave, Ottawa ON 2.34km
-
BMO Bank of Montreal
3201 Strandherd Dr, Nepean ON K2J 5N1 1.51km -
President's Choice Financial Pavilion and ATM
685 River Rd, Ottawa ON K1V 2G2 1.63km -
TD Bank Financial Group
3671 Strandherd Dr, Nepean ON K2J 4G8 3.16km
- 3 bath
- 3 bed
90 LONGSHIRE Circle, Barrhaven, Ontario • K2J 4K8 • 7706 - Barrhaven - Longfields
- 3 bath
- 3 bed
- 1500 sqft
19 Armagh Way, Barrhaven, Ontario • K2J 4C3 • 7706 - Barrhaven - Longfields












