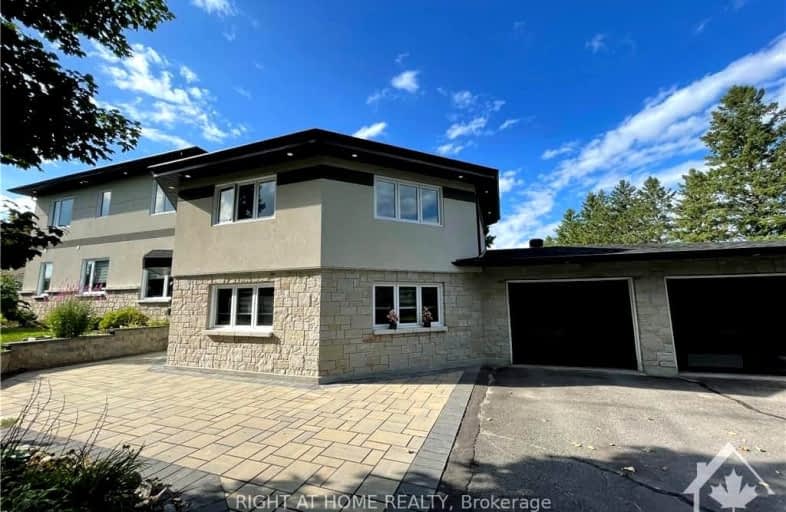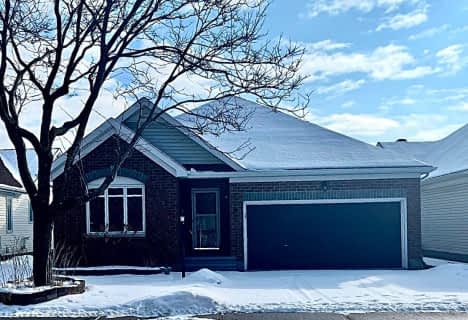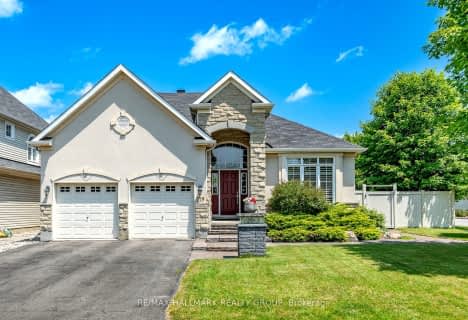
Car-Dependent
- Most errands require a car.
Some Transit
- Most errands require a car.
Somewhat Bikeable
- Most errands require a car.
- — bath
- — bed
- — sqft
2012 Acoustic Way, Blossom Park - Airport and Area, Ontario • K4M 0L7

École élémentaire catholique Jean-Robert-Gauthier
Elementary: CatholicMonsignor Paul Baxter Elementary School
Elementary: CatholicFarley Mowat Public School
Elementary: PublicSt Emily (Elementary) Separate School
Elementary: CatholicChapman Mills Elementary School
Elementary: PublicSt. Cecilia School Catholic School
Elementary: CatholicÉcole secondaire catholique Pierre-Savard
Secondary: CatholicSt Joseph High School
Secondary: CatholicJohn McCrae Secondary School
Secondary: PublicMother Teresa High School
Secondary: CatholicSt. Francis Xavier (9-12) Catholic School
Secondary: CatholicLongfields Davidson Heights Secondary School
Secondary: Public-
Summerhill Park
560 Summerhill Dr, Manotick ON 1.81km -
Totteridge Park
11 Totteridge Ave, Ottawa ON 2.19km -
Watershield Park
125 Watershield Rdg, Ottawa ON 2.39km
-
Banque Nationale du Canada
1 Rideau Crest Dr, Nepean ON K2G 6A4 1.96km -
TD Bank Financial Group
3671 Strandherd Dr, Nepean ON K2J 4G8 1.98km -
TD Canada Trust Branch and ATM
3671 Strandherd Dr, Nepean ON K2J 4G8 1.98km
- 3 bath
- 5 bed
729 Kilbirnie Drive, Barrhaven, Ontario • K2J 0M1 • 7708 - Barrhaven - Stonebridge




