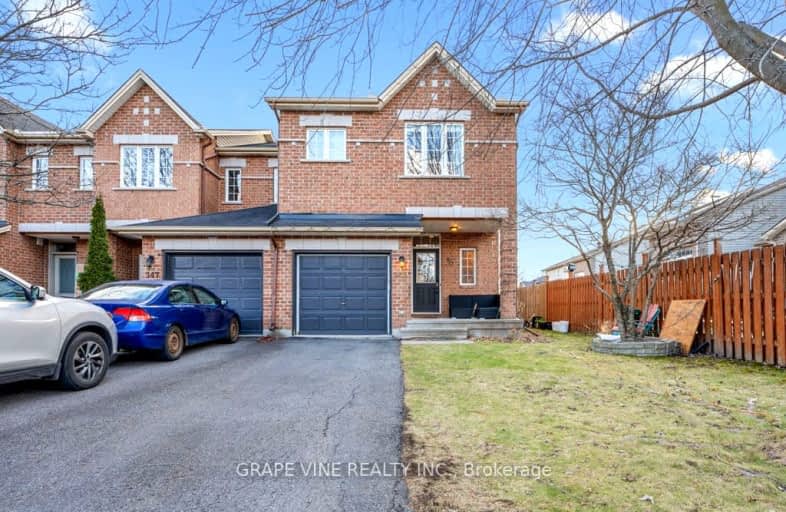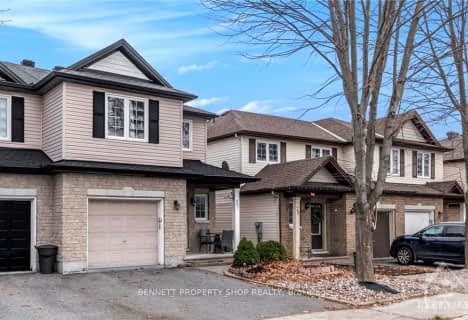Somewhat Walkable
- Some errands can be accomplished on foot.
50
/100
Some Transit
- Most errands require a car.
30
/100
Somewhat Bikeable
- Most errands require a car.
44
/100

École élémentaire publique Michel-Dupuis
Elementary: Public
2.25 km
Farley Mowat Public School
Elementary: Public
2.34 km
St. Francis Xavier (7-8) Catholic School
Elementary: Catholic
0.83 km
St Jerome Elementary School
Elementary: Catholic
1.20 km
École élémentaire catholique Bernard-Grandmaître
Elementary: Catholic
0.26 km
Steve MacLean Public School
Elementary: Public
0.64 km
École secondaire catholique Pierre-Savard
Secondary: Catholic
4.77 km
St Mark High School
Secondary: Catholic
5.08 km
St Joseph High School
Secondary: Catholic
5.44 km
Mother Teresa High School
Secondary: Catholic
4.72 km
St. Francis Xavier (9-12) Catholic School
Secondary: Catholic
0.84 km
Longfields Davidson Heights Secondary School
Secondary: Public
4.92 km
-
Summerhill Park
560 Summerhill Dr, Manotick ON 2.38km -
Watershield Park
125 Watershield Rdg, Ottawa ON 3.95km -
South Nepean Park
Longfields Rd, Ottawa ON 5.03km
-
BMO Bank of Montreal
2950 Woodroffe Ave, Nepean ON K2J 4G3 3.95km -
TD Bank Financial Group
3671 Strandherd Dr, Nepean ON K2J 4G8 5.26km -
TD Canada Trust ATM
3671 Strandherd Dr, Nepean ON K2J 4G8 5.26km



