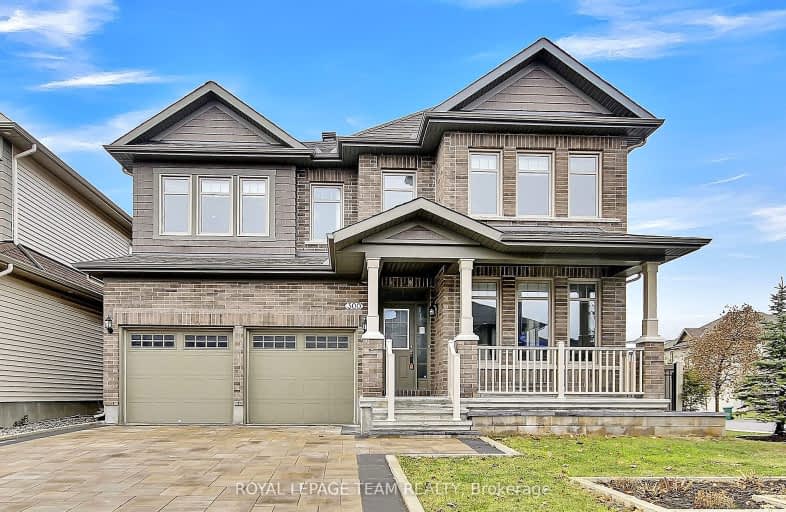Car-Dependent
- Most errands require a car.
Some Transit
- Most errands require a car.
Somewhat Bikeable
- Most errands require a car.

École élémentaire publique Michel-Dupuis
Elementary: PublicSt Andrew Elementary School
Elementary: CatholicFarley Mowat Public School
Elementary: PublicSt Jerome Elementary School
Elementary: CatholicÉcole élémentaire catholique Bernard-Grandmaître
Elementary: CatholicSteve MacLean Public School
Elementary: PublicÉcole secondaire catholique Pierre-Savard
Secondary: CatholicSt Mark High School
Secondary: CatholicSt Joseph High School
Secondary: CatholicMother Teresa High School
Secondary: CatholicSt. Francis Xavier (9-12) Catholic School
Secondary: CatholicLongfields Davidson Heights Secondary School
Secondary: Public-
Summerhill Park
560 Summerhill Dr, Manotick ON 0.31km -
Watershield Park
125 Watershield Rdg, Ottawa ON 3.73km -
South Nepean Park
Longfields Rd, Ottawa ON 4.28km
-
BMO Bank of Montreal
2950 Woodroffe Ave, Nepean ON K2J 4G3 4km -
TD Bank Financial Group
3671 Strandherd Dr, Nepean ON K2J 4G8 4.07km -
TD Canada Trust ATM
3671 Strandherd Dr, Nepean ON K2J 4G8 4.07km
- — bath
- — bed
667 FENWICK Way, Barrhaven, Ontario • K2C 3H2 • 7708 - Barrhaven - Stonebridge
- 3 bath
- 5 bed
5 TIERNEY Drive, Barrhaven, Ontario • K2J 4W2 • 7706 - Barrhaven - Longfields
- 4 bath
- 5 bed
- 3500 sqft
900 Duxbury Lane, Blossom Park - Airport and Area, Ontario • K4M 0M3 • 2602 - Riverside South/Gloucester Glen
- 5 bath
- 5 bed
- 3500 sqft
2012 Acoustic Way, Blossom Park - Airport and Area, Ontario • K4M 0L7 • 2602 - Riverside South/Gloucester Glen







