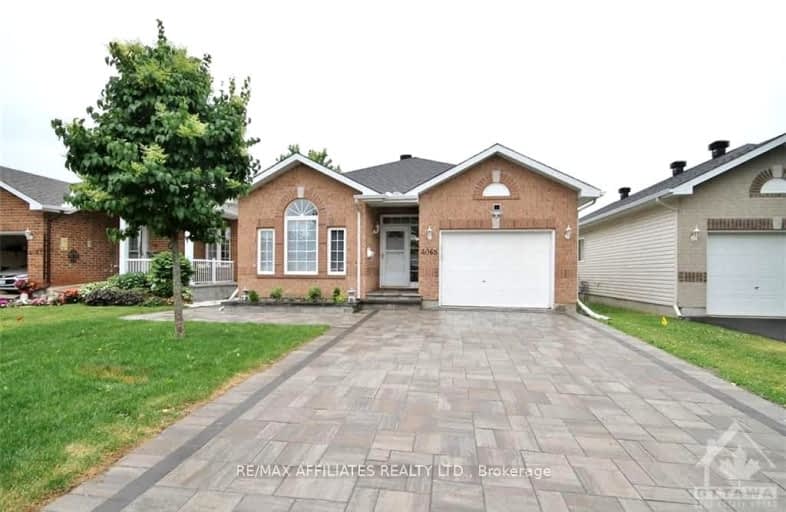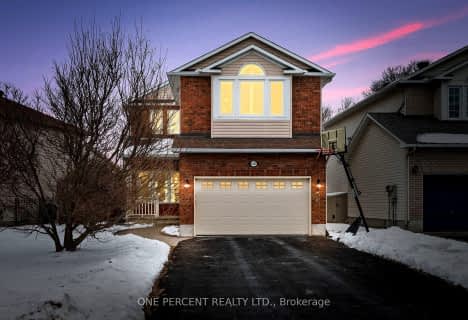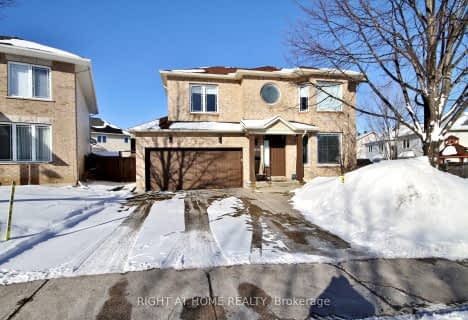Car-Dependent
- Most errands require a car.
Some Transit
- Most errands require a car.
Somewhat Bikeable
- Most errands require a car.

École élémentaire publique Michel-Dupuis
Elementary: PublicSt Andrew Elementary School
Elementary: CatholicSt. Francis Xavier (7-8) Catholic School
Elementary: CatholicSt Jerome Elementary School
Elementary: CatholicÉcole élémentaire catholique Bernard-Grandmaître
Elementary: CatholicSteve MacLean Public School
Elementary: PublicÉcole secondaire catholique Pierre-Savard
Secondary: CatholicSt Mark High School
Secondary: CatholicSt Joseph High School
Secondary: CatholicMother Teresa High School
Secondary: CatholicSt. Francis Xavier (9-12) Catholic School
Secondary: CatholicLongfields Davidson Heights Secondary School
Secondary: Public-
Spratt Park
Spratt Rd (Owls Cabin), Ottawa ON K1V 1N5 0.74km -
Summerhill Park
560 Summerhill Dr, Manotick ON 2.39km -
Watershield Park
125 Watershield Rdg, Ottawa ON 3.43km
-
Banque Nationale du Canada
1 Rideau Crest Dr, Nepean ON K2G 6A4 2.99km -
TD Bank Financial Group
3671 Strandherd Dr, Nepean ON K2J 4G8 4.87km -
TD Canada Trust Branch and ATM
3671 Strandherd Dr, Nepean ON K2J 4G8 4.87km
- 4 bath
- 4 bed
4318 TOTEM Drive, Blossom Park - Airport and Area, Ontario • K1V 1L6 • 2602 - Riverside South/Gloucester Glen
- 4 bath
- 4 bed
- 2000 sqft
4157 Canyon Walk Drive, Blossom Park - Airport and Area, Ontario • K1V 1R2 • 2602 - Riverside South/Gloucester Glen
- 4 bath
- 3 bed
113 Glendore Street, Barrhaven, Ontario • K2J 0N1 • 7709 - Barrhaven - Strandherd
- 4 bath
- 4 bed
1035 Red Spruce Street, Blossom Park - Airport and Area, Ontario • K1V 1T5 • 2602 - Riverside South/Gloucester Glen
- 10 bath
- 4 bed
129 ROCKY HILL Drive, Barrhaven, Ontario • K2G 7B2 • 7709 - Barrhaven - Strandherd









