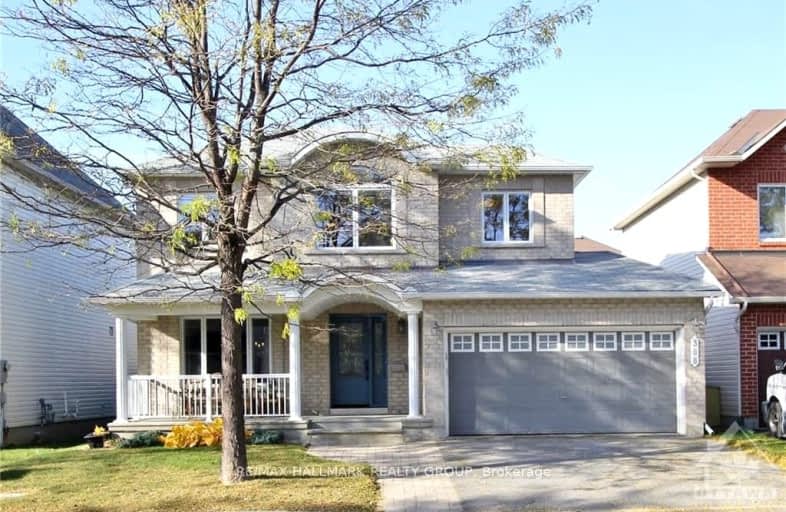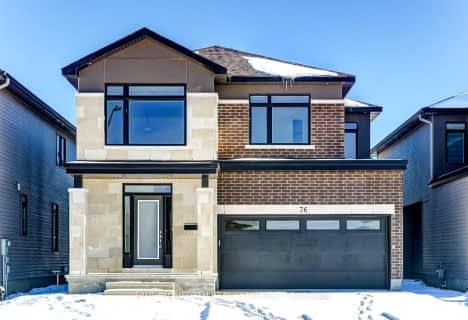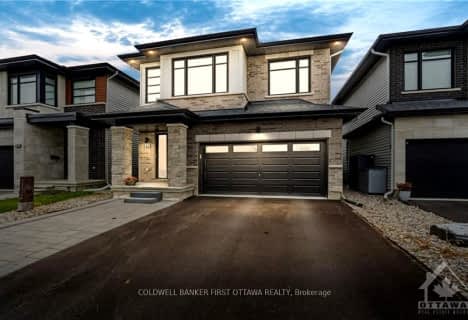
- — bath
- — bed
- — sqft
2012 Acoustic Way, Blossom Park - Airport and Area, Ontario • K4M 0L7

École intermédiaire catholique Pierre-Savard
Elementary: CatholicÉcole élémentaire catholique Jean-Robert-Gauthier
Elementary: CatholicMonsignor Paul Baxter Elementary School
Elementary: CatholicSt Emily (Elementary) Separate School
Elementary: CatholicChapman Mills Elementary School
Elementary: PublicSt. Cecilia School Catholic School
Elementary: CatholicÉcole secondaire catholique Pierre-Savard
Secondary: CatholicSt Joseph High School
Secondary: CatholicJohn McCrae Secondary School
Secondary: PublicMother Teresa High School
Secondary: CatholicSt. Francis Xavier (9-12) Catholic School
Secondary: CatholicLongfields Davidson Heights Secondary School
Secondary: Public- 2 bath
- 4 bed
3854 PRINCE OF WALES Drive, Barrhaven, Ontario • K2C 3H2 • 7708 - Barrhaven - Stonebridge
- 3 bath
- 4 bed
76 BIG DIPPER Street, Blossom Park - Airport and Area, Ontario • K4M 0K1 • 2602 - Riverside South/Gloucester Glen
- 4 bath
- 4 bed
129 ROCKY HILL Drive, Barrhaven, Ontario • K2G 7B2 • 7709 - Barrhaven - Strandherd
- 4 bath
- 4 bed
398 PENINSULA Road, Barrhaven, Ontario • K2J 7M5 • 7704 - Barrhaven - Heritage Park
- 4 bath
- 4 bed
4318 TOTEM Drive, Blossom Park - Airport and Area, Ontario • K1V 1L6 • 2602 - Riverside South/Gloucester Glen
- — bath
- — bed
72 BIG DIPPER Street, Blossom Park - Airport and Area, Ontario • K4M 0L8 • 2602 - Riverside South/Gloucester Glen
- — bath
- — bed
272 BIG DIPPER Street, Blossom Park - Airport and Area, Ontario • K4M 0J6 • 2602 - Riverside South/Gloucester Glen
- 3 bath
- 5 bed
5 TIERNEY Drive, Barrhaven, Ontario • K2J 4W2 • 7706 - Barrhaven - Longfields
- 4 bath
- 4 bed
- 2500 sqft
714 Clearbrook Drive, Barrhaven, Ontario • K2J 5P1 • 7709 - Barrhaven - Strandherd
- 4 bath
- 4 bed
- 2000 sqft
2790 Grand Canal Street, Barrhaven, Ontario • K2J 0T2 • 7711 - Barrhaven - Half Moon Bay
- 5 bath
- 5 bed
- 3000 sqft
667 Fenwick Way, Barrhaven, Ontario • K2C 3H2 • 7708 - Barrhaven - Stonebridge




















