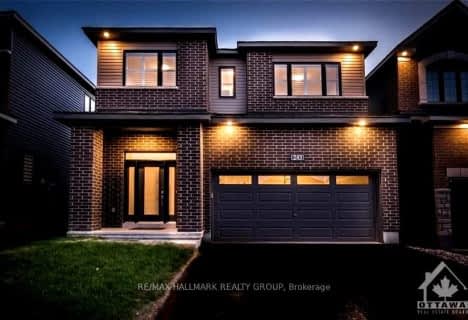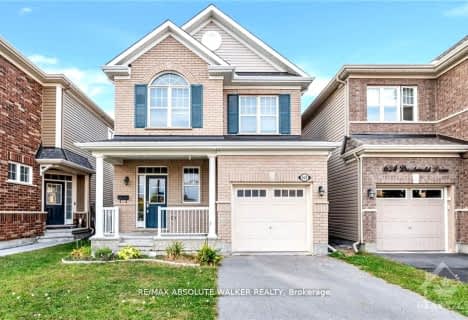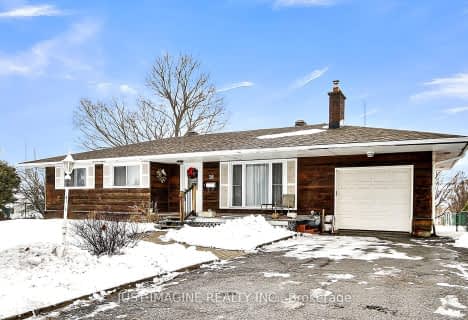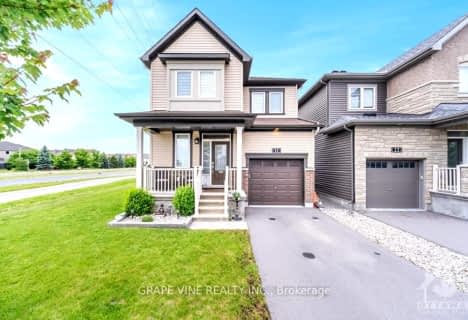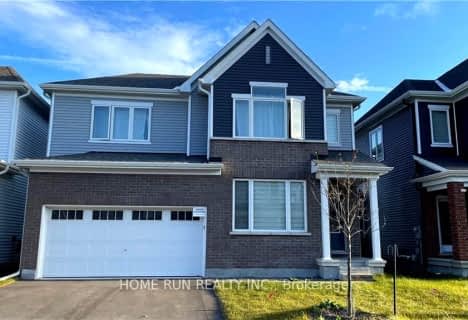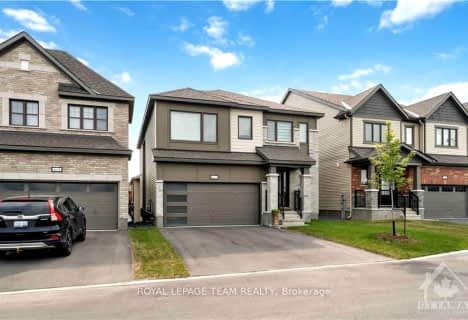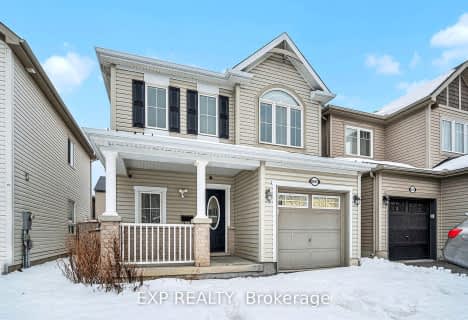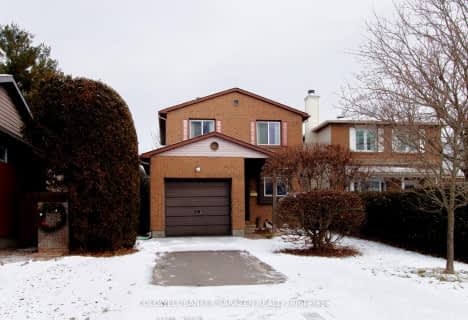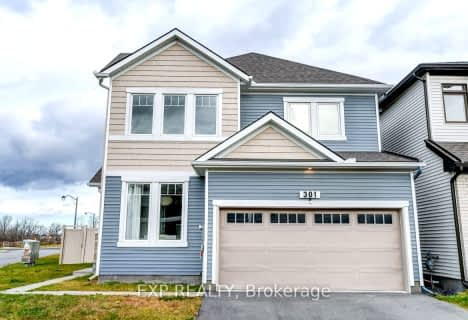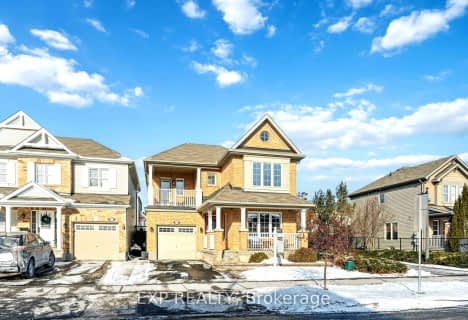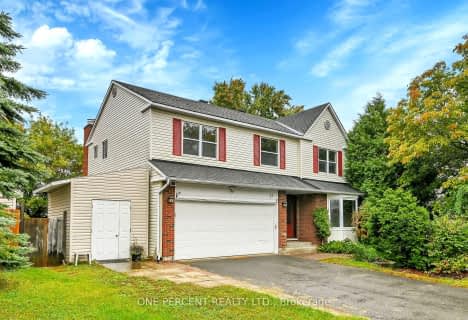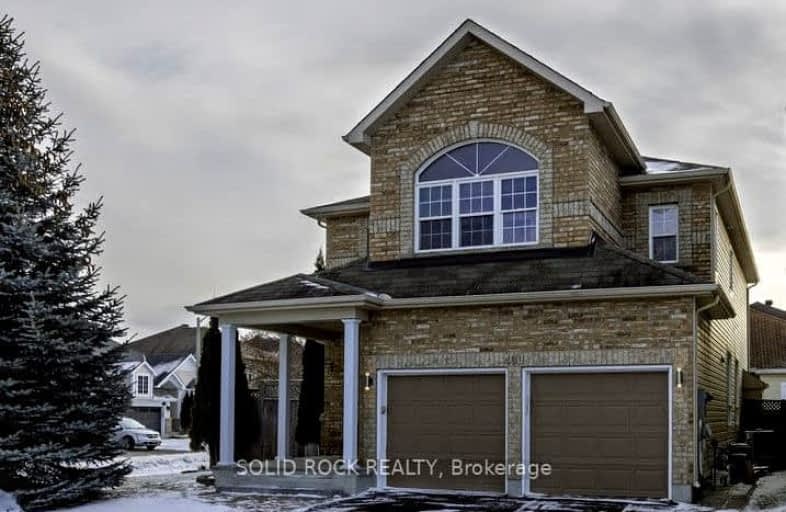
Somewhat Walkable
- Some errands can be accomplished on foot.
Some Transit
- Most errands require a car.
Bikeable
- Some errands can be accomplished on bike.

St Patrick Elementary School
Elementary: CatholicSt Elizabeth Ann Seton Elementary School
Elementary: CatholicBarrhaven Public School
Elementary: PublicJockvale Elementary School
Elementary: PublicMary Honeywell Elementary School
Elementary: PublicCedarview Middle School
Elementary: PublicÉcole secondaire catholique Pierre-Savard
Secondary: CatholicSt Joseph High School
Secondary: CatholicSir Robert Borden High School
Secondary: PublicJohn McCrae Secondary School
Secondary: PublicMother Teresa High School
Secondary: CatholicLongfields Davidson Heights Secondary School
Secondary: Public-
Horace Park
Ottawa ON 1.34km -
Rodeo Park
175 Rodeo Dr, Nepean ON 2.83km -
South Nepean Park
Longfields Rd, Ottawa ON 3.12km
-
TD Canada Trust ATM
3671 Strandherd Dr, Nepean ON K2J 4G8 2.57km -
President's Choice Financial ATM
181 Greenbank Rd, Ottawa ON K2H 5V6 7.25km -
CIBC
2120 Robertson Rd (Moodie Drive), Ottawa ON K2H 5Z1 7.99km
- 3 bath
- 3 bed
906 ECHINACEA Row, Barrhaven, Ontario • K2J 7A4 • 7711 - Barrhaven - Half Moon Bay
- 3 bath
- 3 bed
11 AURA Avenue, Barrhaven, Ontario • K2J 6S1 • 7704 - Barrhaven - Heritage Park
- 3 bath
- 4 bed
776 EMINENCE Street, Barrhaven, Ontario • K2J 6X6 • 7711 - Barrhaven - Half Moon Bay
- 4 bath
- 4 bed
612 RYE GRASS Way, Barrhaven, Ontario • K2J 6Z9 • 7711 - Barrhaven - Half Moon Bay
- 4 bath
- 3 bed
3590 CAMBRIAN Road, Barrhaven, Ontario • K2J 0S5 • 7711 - Barrhaven - Half Moon Bay
- 3 bath
- 3 bed
2651 Baynes Sound Way, Barrhaven, Ontario • K2J 0X2 • 7711 - Barrhaven - Half Moon Bay
- 4 bath
- 4 bed
- 2000 sqft
2790 Grand Canal Street, Barrhaven, Ontario • K2J 0T2 • 7711 - Barrhaven - Half Moon Bay
- — bath
- — bed
9 Airycot Circle, Barrhaven, Ontario • K2J 2L2 • 7701 - Barrhaven - Pheasant Run
- 3 bath
- 4 bed
301 PROXIMA Terrace, Barrhaven, Ontario • K2J 6T1 • 7711 - Barrhaven - Half Moon Bay
- 3 bath
- 3 bed
654 Dundonald Drive, Barrhaven, Ontario • K2J 6C6 • 7711 - Barrhaven - Half Moon Bay
- 4 bath
- 4 bed
3475 RIVER RUN Avenue, Barrhaven, Ontario • K2J 0R8 • 7711 - Barrhaven - Half Moon Bay
- — bath
- — bed
- — sqft
28 Phylis Street, Barrhaven, Ontario • K2J 1V2 • 7701 - Barrhaven - Pheasant Run



