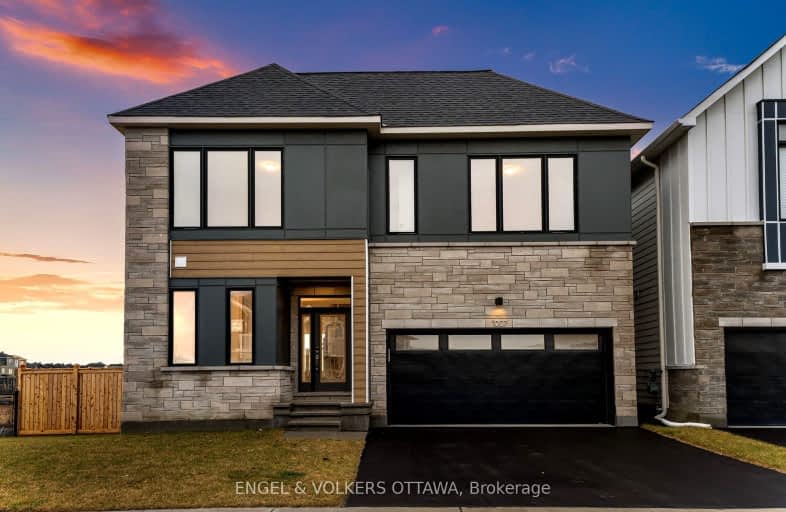Car-Dependent
- Most errands require a car.
Some Transit
- Most errands require a car.
Somewhat Bikeable
- Most errands require a car.

Half Moon Bay Public School
Elementary: PublicSt Elizabeth Ann Seton Elementary School
Elementary: CatholicSt Joseph Intermediate School
Elementary: CatholicBarrhaven Public School
Elementary: PublicJockvale Elementary School
Elementary: PublicMary Honeywell Elementary School
Elementary: PublicÉcole secondaire catholique Pierre-Savard
Secondary: CatholicSt Joseph High School
Secondary: CatholicSir Robert Borden High School
Secondary: PublicJohn McCrae Secondary School
Secondary: PublicMother Teresa High School
Secondary: CatholicLongfields Davidson Heights Secondary School
Secondary: Public-
Horace Park
Ottawa ON 1.22km -
Rodeo Park
175 Rodeo Dr, Nepean ON 2km -
South Nepean Park
Longfields Rd, Ottawa ON 2.48km
-
TD Canada Trust ATM
3671 Strandherd Dr, Nepean ON K2J 4G8 1.6km -
President's Choice Financial ATM
181 Greenbank Rd, Ottawa ON K2H 5V6 7.77km -
CIBC
2120 Robertson Rd (Moodie Drive), Ottawa ON K2H 5Z1 9.11km
- 3 bath
- 5 bed
5 TIERNEY Drive, Barrhaven, Ontario • K2J 4W2 • 7706 - Barrhaven - Longfields
- 3 bath
- 5 bed
- 2500 sqft
2 Knotwood Court, Barrhaven, Ontario • K2J 5E5 • 7708 - Barrhaven - Stonebridge





