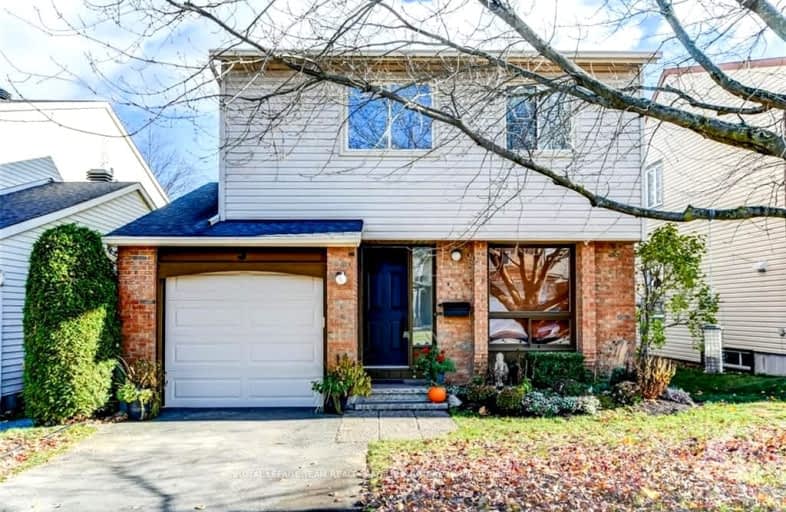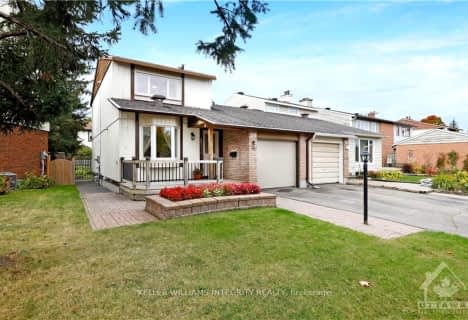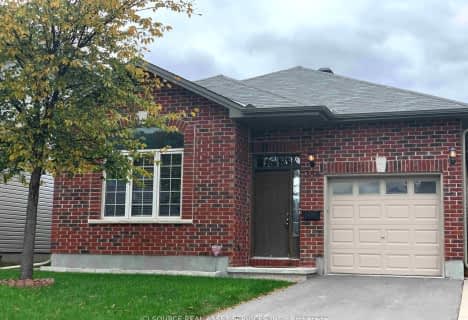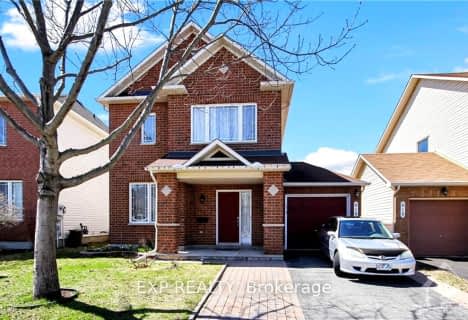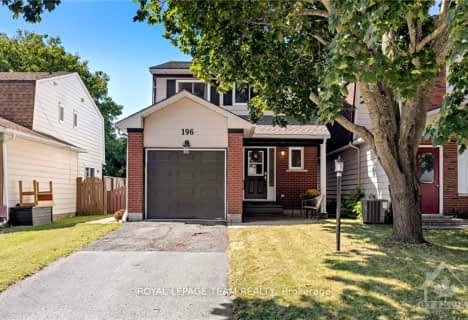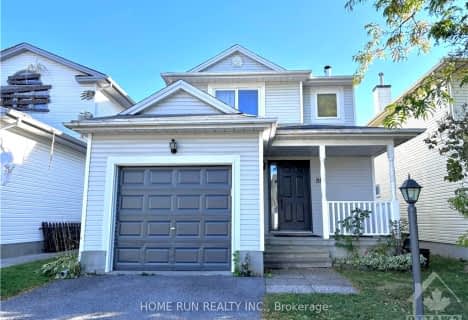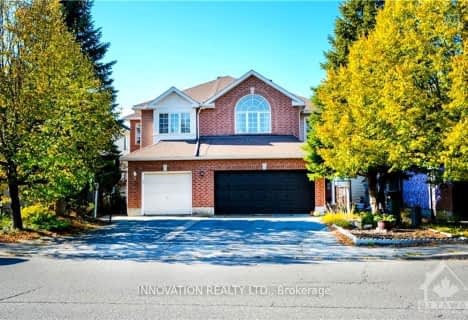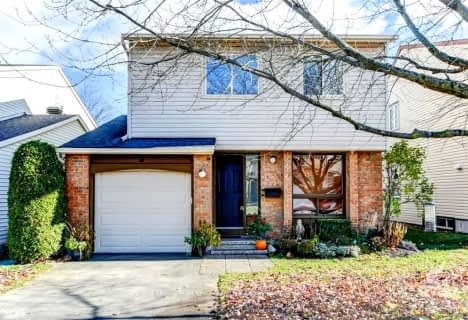Somewhat Walkable
- Some errands can be accomplished on foot.
Some Transit
- Most errands require a car.
Very Bikeable
- Most errands can be accomplished on bike.

St Patrick Elementary School
Elementary: CatholicSt Elizabeth Ann Seton Elementary School
Elementary: CatholicBarrhaven Public School
Elementary: PublicJockvale Elementary School
Elementary: PublicMary Honeywell Elementary School
Elementary: PublicCedarview Middle School
Elementary: PublicÉcole secondaire catholique Pierre-Savard
Secondary: CatholicSt Joseph High School
Secondary: CatholicSir Robert Borden High School
Secondary: PublicJohn McCrae Secondary School
Secondary: PublicMother Teresa High School
Secondary: CatholicLongfields Davidson Heights Secondary School
Secondary: Public-
Fosterbrook Park
1.22km -
South Nepean Park
Longfields Rd, Ottawa ON 1.8km -
Totteridge Park
11 Totteridge Ave, Ottawa ON 2.32km
-
TD Bank Financial Group
3671 Strandherd Dr, Nepean ON K2J 4G8 1.64km -
BMO Bank of Montreal
3201 Strandherd Dr, Nepean ON K2J 5N1 3.33km -
President's Choice Financial Pavilion and ATM
685 River Rd, Ottawa ON K1V 2G2 5.18km
- 2 bath
- 3 bed
- 1100 sqft
388 Bamburgh Way, Barrhaven, Ontario • K2J 6A6 • 7701 - Barrhaven - Pheasant Run
- 3 bath
- 3 bed
618 BEATRICE Drive, Barrhaven, Ontario • K2J 5N9 • 7709 - Barrhaven - Strandherd
- 4 bath
- 4 bed
123 HIGHBURY PARK Drive, Barrhaven, Ontario • K2J 5Y1 • 7706 - Barrhaven - Longfields
- — bath
- — bed
196 LARKIN Drive, Barrhaven, Ontario • K2J 1H9 • 7701 - Barrhaven - Pheasant Run
- 2 bath
- 3 bed
86 PEACOCK Crescent, Barrhaven, Ontario • K2J 3N7 • 7703 - Barrhaven - Cedargrove/Fraserdale
- 3 bath
- 4 bed
398 BEATRICE Drive, Barrhaven, Ontario • K2J 4Y7 • 7706 - Barrhaven - Longfields
- 3 bath
- 4 bed
13 SAGE Crescent, Barrhaven, Ontario • K2J 1Z7 • 7701 - Barrhaven - Pheasant Run
- 3 bath
- 4 bed
49 Foxfield Drive, Barrhaven, Ontario • K2J 1K6 • 7702 - Barrhaven - Knollsbrook
- 3 bath
- 4 bed
33 Sarrazin Way, Barrhaven, Ontario • K2J 4A5 • 7703 - Barrhaven - Cedargrove/Fraserdale
- 4 bath
- 3 bed
59 Montana Way, Barrhaven, Ontario • K2J 4M4 • 7706 - Barrhaven - Longfields
- — bath
- — bed
5 Fable Street, Barrhaven, Ontario • K2J 2C9 • 7701 - Barrhaven - Pheasant Run
