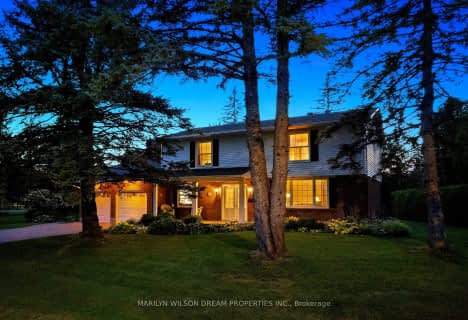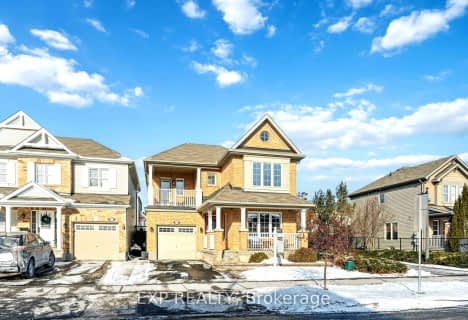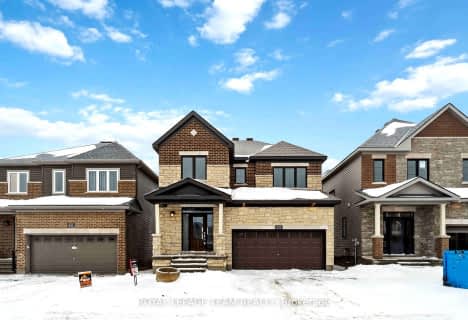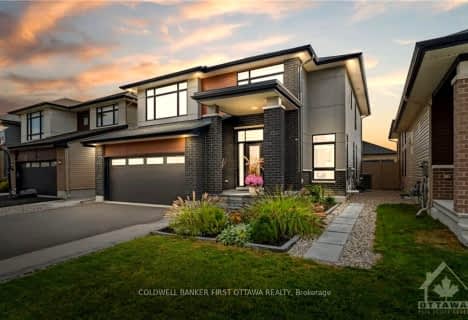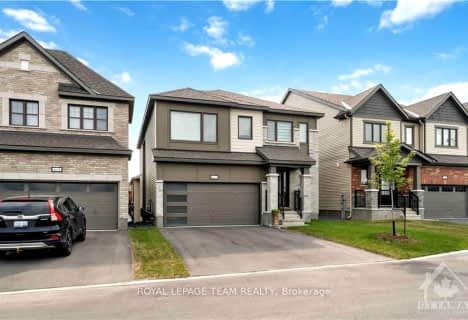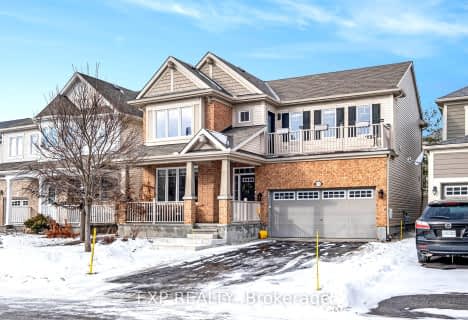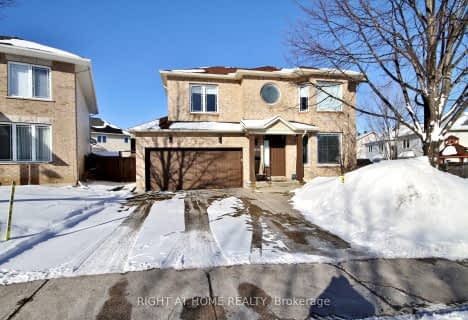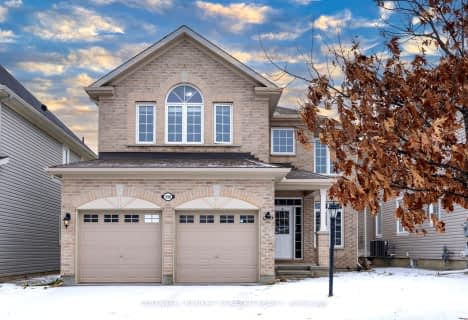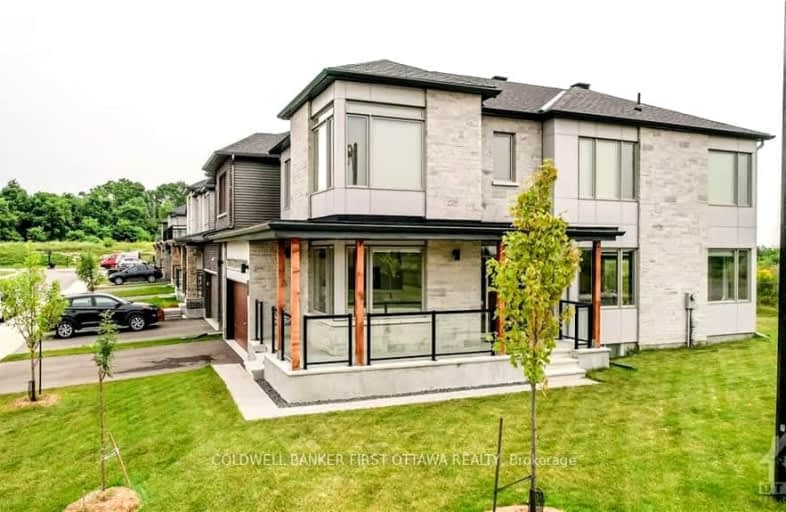
Car-Dependent
- Almost all errands require a car.
Some Transit
- Most errands require a car.
Somewhat Bikeable
- Most errands require a car.
- — bath
- — bed
- — sqft
2012 Acoustic Way, Blossom Park - Airport and Area, Ontario • K4M 0L7

St. Benedict Catholic School Elementary School
Elementary: CatholicÉcole élémentaire catholique Sainte-Kateri
Elementary: CatholicSt Leonard Elementary School
Elementary: CatholicSt Emily (Elementary) Separate School
Elementary: CatholicChapman Mills Elementary School
Elementary: PublicSt. Cecilia School Catholic School
Elementary: CatholicÉcole secondaire catholique Pierre-Savard
Secondary: CatholicSt Joseph High School
Secondary: CatholicJohn McCrae Secondary School
Secondary: PublicMother Teresa High School
Secondary: CatholicSt. Francis Xavier (9-12) Catholic School
Secondary: CatholicLongfields Davidson Heights Secondary School
Secondary: Public-
Totteridge Park
11 Totteridge Ave, Ottawa ON 4.31km -
South Nepean Park
Longfields Rd, Ottawa ON 4.34km -
Watershield Park
125 Watershield Rdg, Ottawa ON 4.65km
-
President's Choice Financial Pavilion and ATM
685 River Rd, Ottawa ON K1V 2G2 2.93km -
BMO Bank of Montreal
3201 Strandherd Dr, Nepean ON K2J 5N1 3.12km -
TD Bank Financial Group
3671 Strandherd Dr, Nepean ON K2J 4G8 3.54km
- 3 bath
- 4 bed
630 INVER Lane, Barrhaven, Ontario • K2J 7C4 • 7711 - Barrhaven - Half Moon Bay
- — bath
- — bed
68 HUBBLE Heights, Blossom Park - Airport and Area, Ontario • K4M 0K2 • 2602 - Riverside South/Gloucester Glen
- 4 bath
- 4 bed
612 RYE GRASS Way, Barrhaven, Ontario • K2J 6Z9 • 7711 - Barrhaven - Half Moon Bay
- 4 bath
- 5 bed
- 3000 sqft
139 Celestial Grove, Barrhaven, Ontario • K2J 6S8 • 7711 - Barrhaven - Half Moon Bay
- 3 bath
- 4 bed
341 Shadehill Crescent, Barrhaven, Ontario • K2J 0L6 • 7708 - Barrhaven - Stonebridge
- 4 bath
- 4 bed
34 Coppermine Street, Barrhaven, Ontario • K2J 6P7 • 7704 - Barrhaven - Heritage Park
- 5 bath
- 5 bed
- 3500 sqft
346 Blackleaf Drive, Barrhaven, Ontario • K2J 0E9 • 7708 - Barrhaven - Stonebridge
- 4 bath
- 4 bed
2174 Sunset Cove Circle, Barrhaven, Ontario • K2J 0T9 • 7711 - Barrhaven - Half Moon Bay
- 10 bath
- 4 bed
129 ROCKY HILL Drive, Barrhaven, Ontario • K2G 7B2 • 7709 - Barrhaven - Strandherd
- 4 bath
- 4 bed
828 Kilbirnie Drive, Barrhaven, Ontario • K2J 5T9 • 7708 - Barrhaven - Stonebridge
- 3 bath
- 4 bed
- 2500 sqft
46 Andromeda Road, Blossom Park - Airport and Area, Ontario • K4M 0K7 • 2602 - Riverside South/Gloucester Glen
- — bath
- — bed
- — sqft
590 Pinawa Circle East, Barrhaven, Ontario • K2J 5Y2 • 7708 - Barrhaven - Stonebridge





