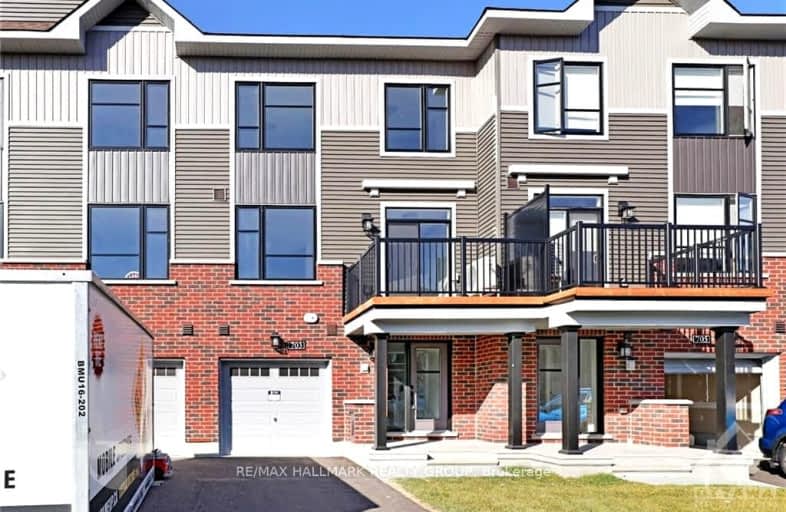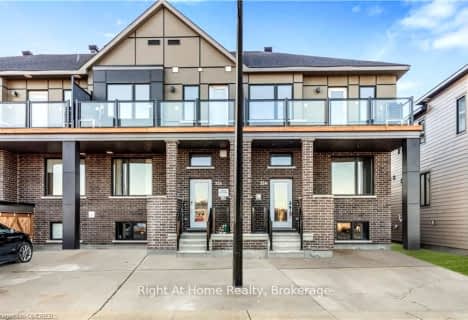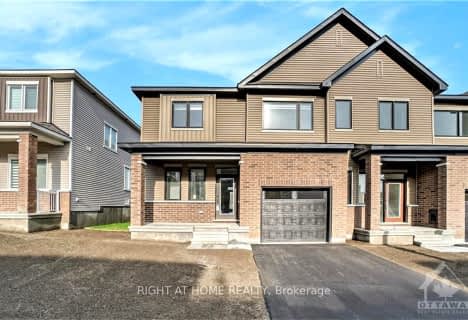Car-Dependent
- Almost all errands require a car.
Some Transit
- Most errands require a car.
Somewhat Bikeable
- Most errands require a car.

St. Benedict Catholic School Elementary School
Elementary: CatholicHalf Moon Bay Public School
Elementary: PublicÉcole élémentaire catholique Sainte-Kateri
Elementary: CatholicSt Joseph Intermediate School
Elementary: CatholicChapman Mills Elementary School
Elementary: PublicSt. Cecilia School Catholic School
Elementary: CatholicÉcole secondaire catholique Pierre-Savard
Secondary: CatholicSt Joseph High School
Secondary: CatholicJohn McCrae Secondary School
Secondary: PublicMother Teresa High School
Secondary: CatholicSt. Francis Xavier (9-12) Catholic School
Secondary: CatholicLongfields Davidson Heights Secondary School
Secondary: Public-
River Run Park
3490 River Run Ave, Ontario 2.42km -
Summerhill Park
560 Summerhill Dr, Manotick ON 4.96km -
Fosterbrook Park
5.11km
-
TD Bank Financial Group
3671 Strandherd Dr, Nepean ON K2J 4G8 4.37km -
TD Canada Trust Branch and ATM
5219 Mitch Owens Rd, Manotick ON K4M 0W1 4.73km -
CIBC
3101 Strandherd Dr (Woodroffe), Ottawa ON K2G 4R9 5.02km
- 3 bath
- 3 bed
324 CATSFOOT Walk, Barrhaven, Ontario • K2J 7G7 • 7711 - Barrhaven - Half Moon Bay
- 3 bath
- 3 bed
333 CATSFOOT Walk, Barrhaven, Ontario • K2J 7G7 • 7711 - Barrhaven - Half Moon Bay
- 3 bath
- 3 bed
104 BEEBALM Crescent, Barrhaven, Ontario • K2J 7G5 • 7711 - Barrhaven - Half Moon Bay
- 3 bath
- 3 bed
247 ATIMA Circle, Barrhaven, Ontario • K2J 6T5 • 7711 - Barrhaven - Half Moon Bay
- 3 bath
- 3 bed
528 JACKDAW Avenue, Barrhaven, Ontario • K2J 6M8 • 7711 - Barrhaven - Half Moon Bay
- 3 bath
- 3 bed
108 MAYNOOTH Court, Barrhaven, Ontario • K2C 3H2 • 7711 - Barrhaven - Half Moon Bay
- 3 bath
- 3 bed
193 BEEBALM Crescent, Barrhaven, Ontario • K2J 6C6 • 7711 - Barrhaven - Half Moon Bay
- 3 bath
- 3 bed
549 Ashbourne Crescent, Barrhaven, Ontario • K2J 0P6 • 7708 - Barrhaven - Stonebridge
- — bath
- — bed
- — sqft
605 Egret Way, Barrhaven, Ontario • K2J 6K9 • 7711 - Barrhaven - Half Moon Bay
- 3 bath
- 3 bed
555 Jackdaw Avenue, Barrhaven, Ontario • K2J 6M8 • 7711 - Barrhaven - Half Moon Bay
- 3 bath
- 3 bed
- 1500 sqft
925 Athenry Court, Barrhaven, Ontario • K2J 7C9 • 7711 - Barrhaven - Half Moon Bay
- 2 bath
- 2 bed
748 Lurgan Way, Barrhaven, Ontario • K2J 7C6 • 7711 - Barrhaven - Half Moon Bay














