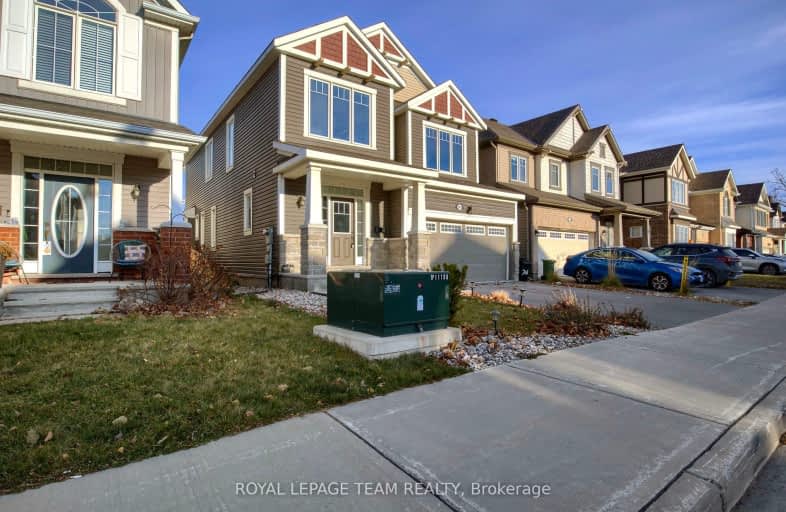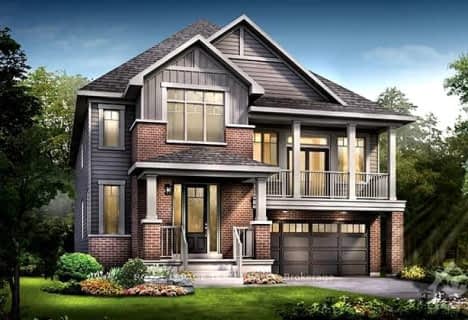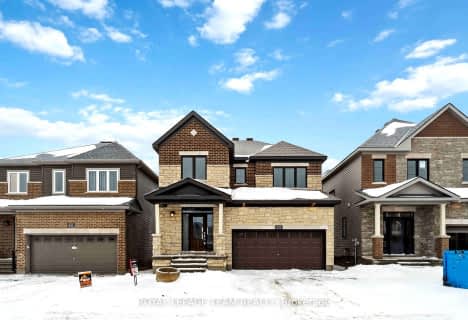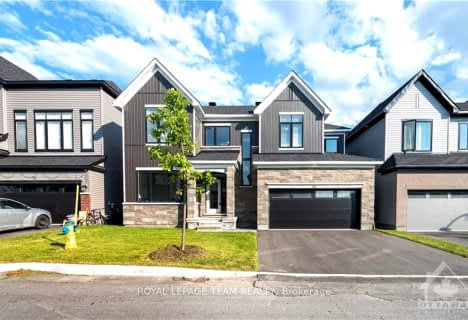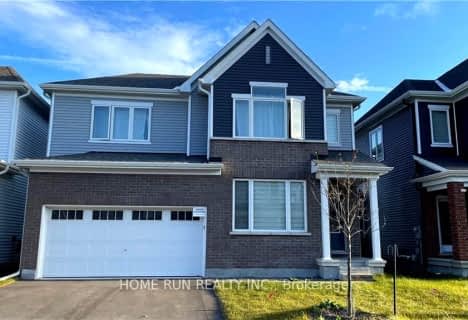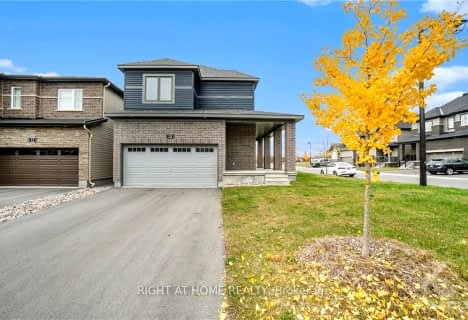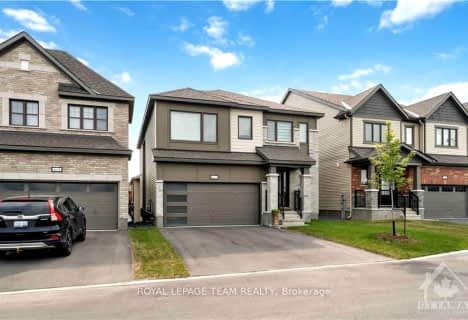Car-Dependent
- Almost all errands require a car.
Some Transit
- Most errands require a car.
Somewhat Bikeable
- Most errands require a car.

St. Benedict Catholic School Elementary School
Elementary: CatholicHalf Moon Bay Public School
Elementary: PublicÉcole élémentaire catholique Sainte-Kateri
Elementary: CatholicSt Joseph Intermediate School
Elementary: CatholicChapman Mills Elementary School
Elementary: PublicSt. Cecilia School Catholic School
Elementary: CatholicÉcole secondaire catholique Pierre-Savard
Secondary: CatholicSt Joseph High School
Secondary: CatholicJohn McCrae Secondary School
Secondary: PublicMother Teresa High School
Secondary: CatholicSt. Francis Xavier (9-12) Catholic School
Secondary: CatholicLongfields Davidson Heights Secondary School
Secondary: Public-
Fosterbrook Park
4.06km -
South Nepean Park
Longfields Rd, Ottawa ON 4.2km -
Totteridge Park
11 Totteridge Ave, Ottawa ON 4.41km
-
TD Bank Financial Group
3671 Strandherd Dr, Nepean ON K2J 4G8 3.2km -
BMO Bank of Montreal
3201 Strandherd Dr, Nepean ON K2J 5N1 3.81km -
President's Choice Financial Pavilion and ATM
685 River Rd, Ottawa ON K1V 2G2 4.49km
- 3 bath
- 4 bed
630 INVER Lane, Barrhaven, Ontario • K2J 7C4 • 7711 - Barrhaven - Half Moon Bay
- 2 bath
- 4 bed
3854 PRINCE OF WALES Drive, Barrhaven, Ontario • K2C 3H2 • 7708 - Barrhaven - Stonebridge
- 3 bath
- 4 bed
241 APPALACHIAN Circle, Barrhaven, Ontario • K2C 3H2 • 7711 - Barrhaven - Half Moon Bay
- 3 bath
- 4 bed
776 EMINENCE Street, Barrhaven, Ontario • K2J 6X6 • 7711 - Barrhaven - Half Moon Bay
- — bath
- — bed
1809 HAIKU Street, Barrhaven, Ontario • K2J 6W5 • 7711 - Barrhaven - Half Moon Bay
- 4 bath
- 4 bed
388 HAILEYBURY Crescent, Barrhaven, Ontario • K2J 0X8 • 7709 - Barrhaven - Strandherd
- 3 bath
- 4 bed
10 FOSSA Terrace, Barrhaven, Ontario • K2J 6W4 • 7711 - Barrhaven - Half Moon Bay
- 4 bath
- 4 bed
612 RYE GRASS Way, Barrhaven, Ontario • K2J 6Z9 • 7711 - Barrhaven - Half Moon Bay
- 5 bath
- 4 bed
19 TOLCHACO Court, Barrhaven, Ontario • K2J 3V5 • 7711 - Barrhaven - Half Moon Bay
- 3 bath
- 4 bed
1111 APOLUNE Street, Barrhaven, Ontario • K2J 6N8 • 7711 - Barrhaven - Half Moon Bay
- 4 bath
- 4 bed
158 LAMPLIGHTERS Drive, Barrhaven, Ontario • K2J 0H6 • 7703 - Barrhaven - Cedargrove/Fraserdale
- 4 bath
- 4 bed
- 2000 sqft
2790 Grand Canal Street, Barrhaven, Ontario • K2J 0T2 • 7711 - Barrhaven - Half Moon Bay
