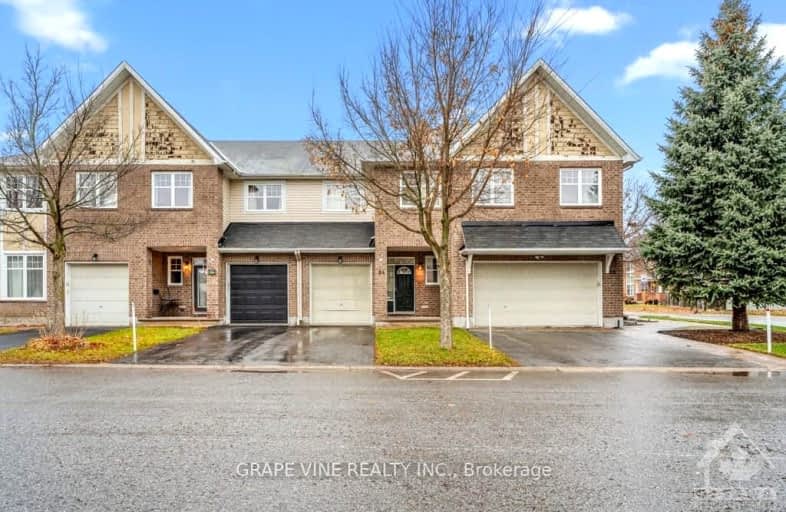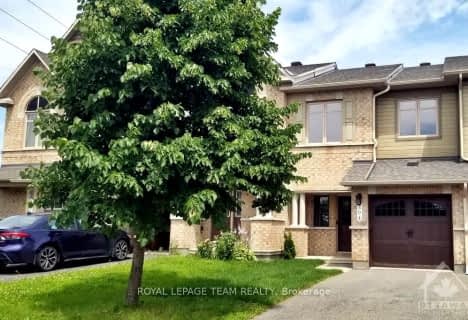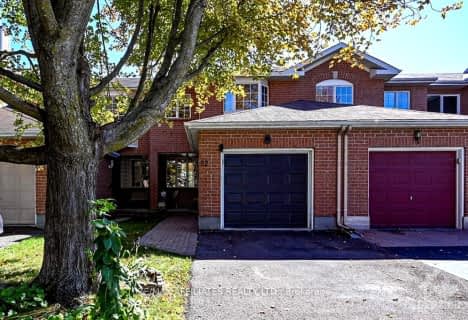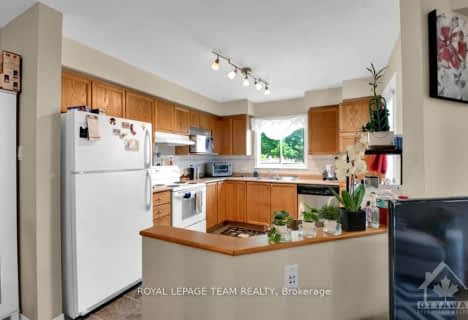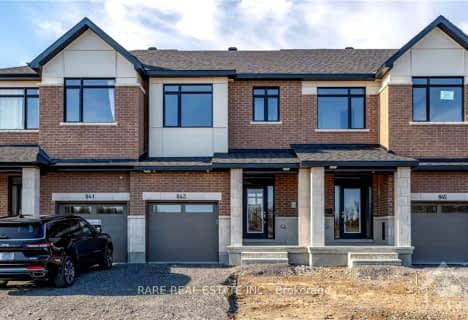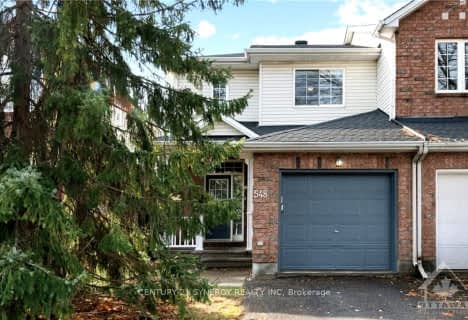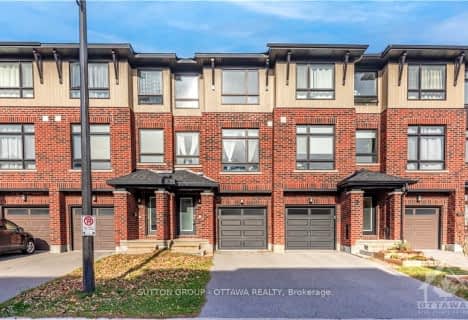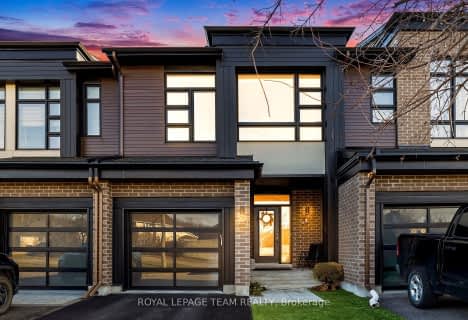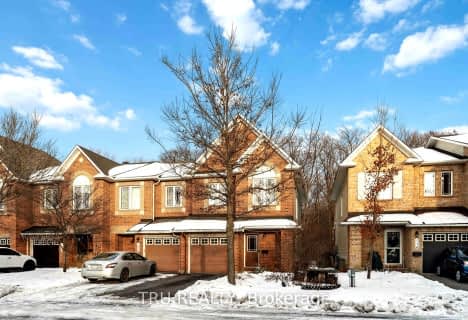Car-Dependent
- Most errands require a car.
Some Transit
- Most errands require a car.
Very Bikeable
- Most errands can be accomplished on bike.

St Andrew Elementary School
Elementary: CatholicFarley Mowat Public School
Elementary: PublicSt Emily (Elementary) Separate School
Elementary: CatholicSt Jerome Elementary School
Elementary: CatholicÉcole élémentaire publique Michaëlle-Jean
Elementary: PublicAdrienne Clarkson Elementary School
Elementary: PublicÉcole secondaire catholique Pierre-Savard
Secondary: CatholicSt Joseph High School
Secondary: CatholicJohn McCrae Secondary School
Secondary: PublicMother Teresa High School
Secondary: CatholicSt. Francis Xavier (9-12) Catholic School
Secondary: CatholicLongfields Davidson Heights Secondary School
Secondary: Public- 3 bath
- 3 bed
204 GARRITY Crescent, Barrhaven, Ontario • K2J 3T7 • 7709 - Barrhaven - Strandherd
- 2 bath
- 3 bed
52 DAVENTRY Crescent, Barrhaven, Ontario • K2J 4M8 • 7706 - Barrhaven - Longfields
- 3 bath
- 3 bed
171 HORNCHURCH Lane, Barrhaven, Ontario • K2J 0J9 • 7706 - Barrhaven - Longfields
- — bath
- — bed
845 MOCHI Circle, Barrhaven, Ontario • K2J 6Y9 • 7704 - Barrhaven - Heritage Park
- 3 bath
- 4 bed
712 PAUL METIVIER Drive, Barrhaven, Ontario • K2J 2T4 • 7709 - Barrhaven - Strandherd
- 2 bath
- 3 bed
8 CALAVERAS Avenue, Barrhaven, Ontario • K2J 4Z8 • 7706 - Barrhaven - Longfields
- 3 bath
- 3 bed
843 MOCHI Circle, Barrhaven, Ontario • K2J 6Y9 • 7704 - Barrhaven - Heritage Park
- 2 bath
- 3 bed
548 WILD SHORE Crescent, Blossom Park - Airport and Area, Ontario • K1V 1S9 • 2602 - Riverside South/Gloucester Glen
- 3 bath
- 3 bed
104 WILD SENNA Way, Barrhaven, Ontario • K2J 5Z7 • 7706 - Barrhaven - Longfields
- 3 bath
- 3 bed
284 Dolce Crescent, Blossom Park - Airport and Area, Ontario • K4M 0E2 • 2602 - Riverside South/Gloucester Glen
- 3 bath
- 3 bed
118 Tacom Circle, Barrhaven, Ontario • K2G 4P8 • 7709 - Barrhaven - Strandherd
- 4 bath
- 3 bed
12 Claridge Drive North, Barrhaven, Ontario • K2J 4L8 • 7706 - Barrhaven - Longfields
