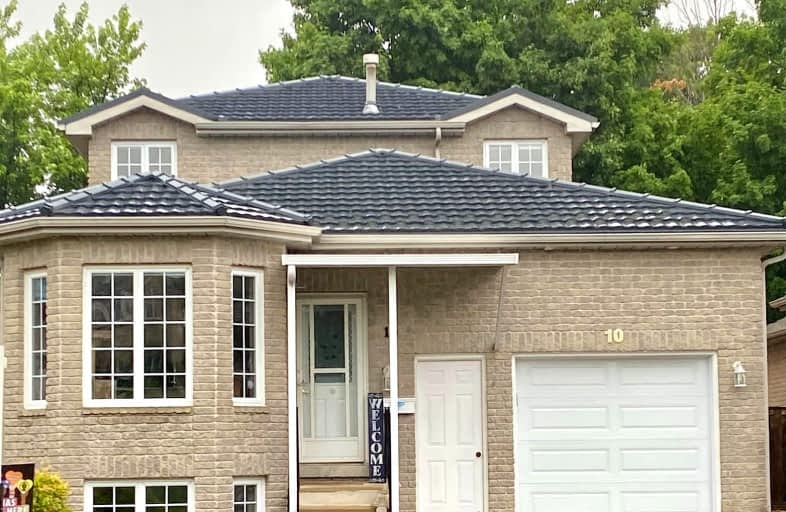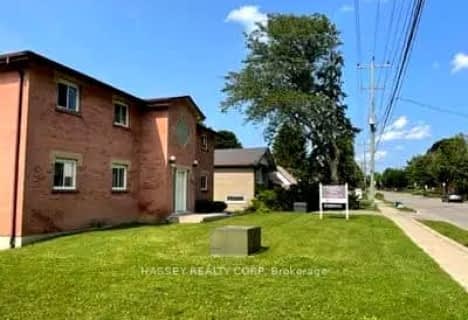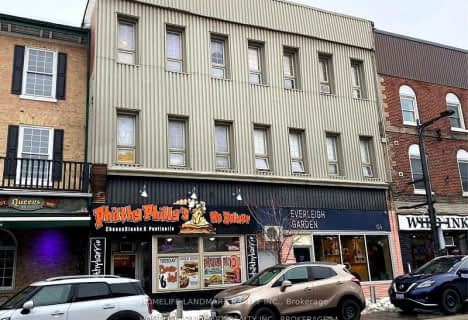Car-Dependent
- Most errands require a car.
45
/100
Some Transit
- Most errands require a car.
41
/100
Somewhat Bikeable
- Most errands require a car.
35
/100

Johnson Street Public School
Elementary: Public
1.29 km
Codrington Public School
Elementary: Public
1.90 km
St Monicas Separate School
Elementary: Catholic
1.03 km
Steele Street Public School
Elementary: Public
1.24 km
ÉÉC Frère-André
Elementary: Catholic
1.84 km
Maple Grove Public School
Elementary: Public
1.58 km
Barrie Campus
Secondary: Public
3.39 km
Simcoe Alternative Secondary School
Secondary: Public
4.12 km
St Joseph's Separate School
Secondary: Catholic
1.92 km
Barrie North Collegiate Institute
Secondary: Public
2.58 km
Eastview Secondary School
Secondary: Public
0.58 km
Innisdale Secondary School
Secondary: Public
5.90 km
-
Hickling Park
Barrie ON 0.64km -
Cheltenham Park
Barrie ON 0.85km -
College Heights Park
Barrie ON 0.94km
-
Scotiabank
507 Cundles Rd E, Barrie ON L4M 0J7 1.27km -
President's Choice Financial ATM
607 Cundles Rd E, Barrie ON L4M 0J7 1.37km -
TD Bank Financial Group
201 Cundles Rd E (at St. Vincent St.), Barrie ON L4M 4S5 1.72km










