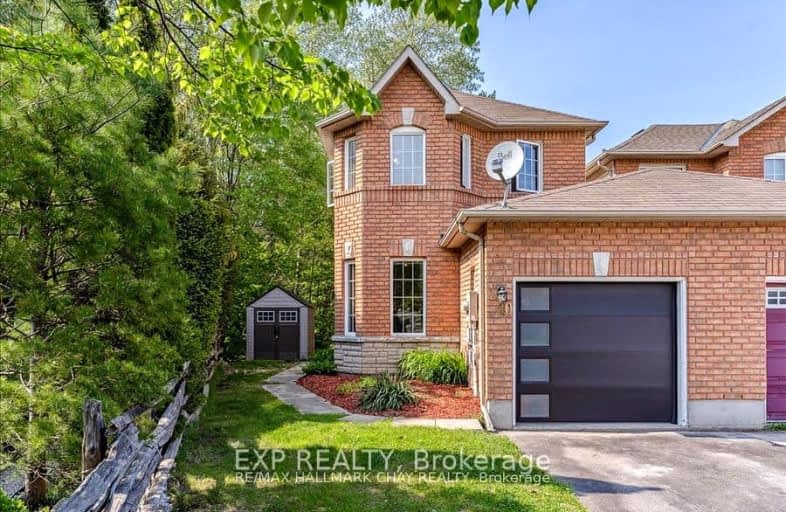Car-Dependent
- Almost all errands require a car.
21
/100
Some Transit
- Most errands require a car.
37
/100
Somewhat Bikeable
- Most errands require a car.
28
/100

St Bernadette Elementary School
Elementary: Catholic
2.28 km
Trillium Woods Elementary Public School
Elementary: Public
1.62 km
St Catherine of Siena School
Elementary: Catholic
0.90 km
Ardagh Bluffs Public School
Elementary: Public
1.01 km
Ferndale Woods Elementary School
Elementary: Public
0.61 km
Holly Meadows Elementary School
Elementary: Public
1.37 km
École secondaire Roméo Dallaire
Secondary: Public
2.94 km
ÉSC Nouvelle-Alliance
Secondary: Catholic
4.81 km
Simcoe Alternative Secondary School
Secondary: Public
3.76 km
St Joan of Arc High School
Secondary: Catholic
1.52 km
Bear Creek Secondary School
Secondary: Public
2.76 km
Innisdale Secondary School
Secondary: Public
2.62 km
-
Harvie Park
ON 1.1km -
Batteaux Park
Barrie ON 1.95km -
Marsellus Park
2 Marsellus Dr, Barrie ON L4N 0Y4 1.61km
-
Meridian Credit Union ATM
410 Essa Rd, Barrie ON L4N 9J7 1.06km -
TD Bank Financial Group
53 Ardagh Rd, Barrie ON L4N 9B5 1.34km -
BMO Bank of Montreal
555 Essa Rd, Barrie ON L4N 6A9 1.61km



