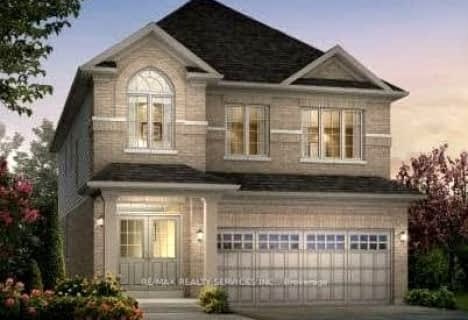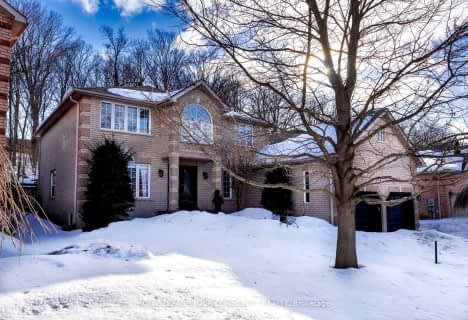
St. John Paul II Separate School
Elementary: CatholicSunnybrae Public School
Elementary: PublicHyde Park Public School
Elementary: PublicAlgonquin Ridge Elementary School
Elementary: PublicHewitt's Creek Public School
Elementary: PublicSaint Gabriel the Archangel Catholic School
Elementary: CatholicSimcoe Alternative Secondary School
Secondary: PublicBarrie North Collegiate Institute
Secondary: PublicSt Peter's Secondary School
Secondary: CatholicNantyr Shores Secondary School
Secondary: PublicEastview Secondary School
Secondary: PublicInnisdale Secondary School
Secondary: Public- 4 bath
- 5 bed
- 3000 sqft
254 Madelaine Drive, Barrie, Ontario • L9S 2Z4 • Painswick South
- 4 bath
- 4 bed
- 2000 sqft
20 Bannister Road, Barrie, Ontario • L9J 0L5 • Rural Barrie Southeast
- 5 bath
- 5 bed
- 3000 sqft
128 Durham Avenue, Barrie, Ontario • L9J 0L8 • Rural Barrie Southeast












