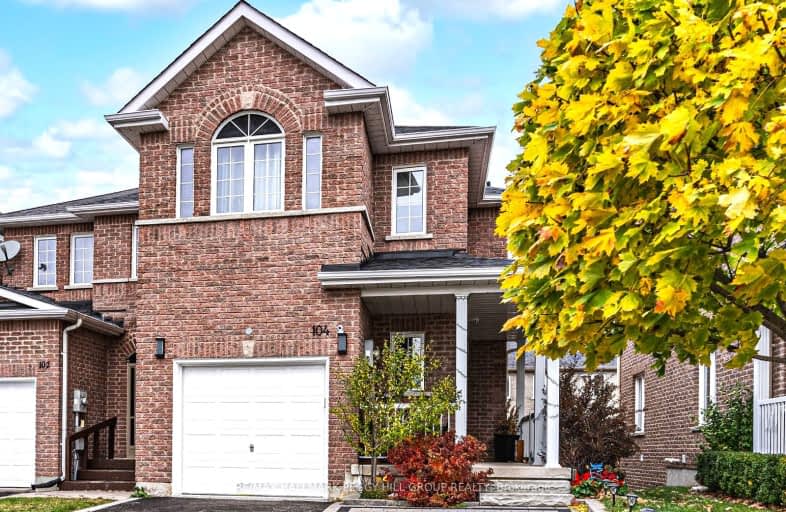Somewhat Walkable
- Some errands can be accomplished on foot.
63
/100
Some Transit
- Most errands require a car.
45
/100
Somewhat Bikeable
- Most errands require a car.
39
/100

Monsignor Clair Separate School
Elementary: Catholic
1.66 km
St Marguerite d'Youville Elementary School
Elementary: Catholic
1.05 km
Cundles Heights Public School
Elementary: Public
1.03 km
Sister Catherine Donnelly Catholic School
Elementary: Catholic
0.44 km
Terry Fox Elementary School
Elementary: Public
0.30 km
West Bayfield Elementary School
Elementary: Public
1.48 km
Barrie Campus
Secondary: Public
1.71 km
ÉSC Nouvelle-Alliance
Secondary: Catholic
2.36 km
Simcoe Alternative Secondary School
Secondary: Public
3.78 km
St Joseph's Separate School
Secondary: Catholic
1.78 km
Barrie North Collegiate Institute
Secondary: Public
2.17 km
Eastview Secondary School
Secondary: Public
3.74 km
-
Cartwright Park
Barrie ON 0.83km -
Redpath Park
ON 1.3km -
Osprey Ridge Park
1.51km
-
Scotiabank
544 Bayfield St, Barrie ON L4M 5A2 0.63km -
President's Choice Financial Pavilion and ATM
472 Bayfield St, Barrie ON L4M 5A2 0.75km -
TD Bank Financial Group
400 Bayfield St, Barrie ON L4M 5A1 1.17km





