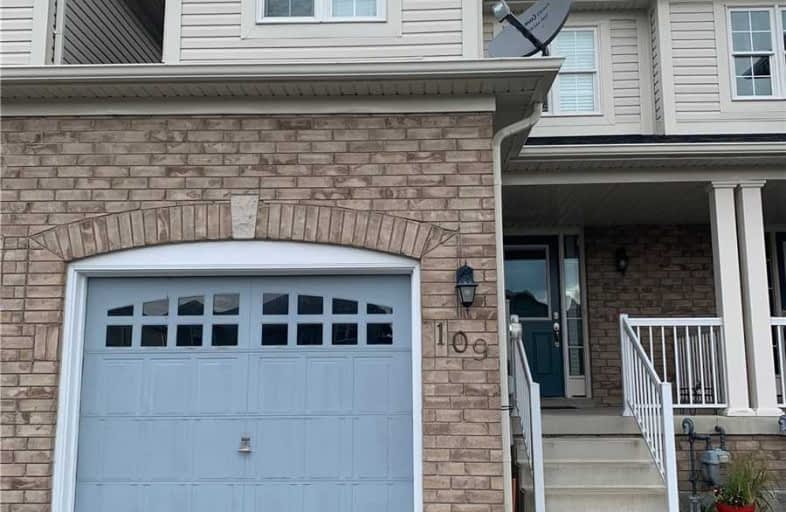Sold on Sep 20, 2019
Note: Property is not currently for sale or for rent.

-
Type: Att/Row/Twnhouse
-
Style: 2-Storey
-
Size: 1100 sqft
-
Lot Size: 19.69 x 111.55 Feet
-
Age: 6-15 years
-
Taxes: $2,829 per year
-
Days on Site: 14 Days
-
Added: Sep 24, 2019 (2 weeks on market)
-
Updated:
-
Last Checked: 1 month ago
-
MLS®#: S4568163
-
Listed By: Royal lepage your community realty, brokerage
Clean, Well Kept Baywood Built Townhouse In Desirable South-End Barrie Location, Close To Go Train And Transit, Excellent Layout With Wood Flooring And Gas Fire Place On Main Floor, Ensuite Bath, Ez Access To Yard From Garage, No Side Walk , Room For 2 Cars In Drive, Finished Basement With Rec Room And 4th Bath, Stainless Steel Kitchen Appliances,Maple Cabinets. Walking Distance To Schools, Shops & Transit, Recently Fenced Yard.
Extras
Ss Fridge, Stove, Dishwasher, All Blinds & Light Fixtures, Washer Dryer & All Other Permanent Fixtures Now Attached To The Property. There Is An Indoor Entry To The Garage.
Property Details
Facts for 109 Majesty Boulevard, Barrie
Status
Days on Market: 14
Last Status: Sold
Sold Date: Sep 20, 2019
Closed Date: Dec 02, 2019
Expiry Date: Dec 31, 2019
Sold Price: $447,500
Unavailable Date: Sep 20, 2019
Input Date: Sep 06, 2019
Property
Status: Sale
Property Type: Att/Row/Twnhouse
Style: 2-Storey
Size (sq ft): 1100
Age: 6-15
Area: Barrie
Community: Rural Barrie Southeast
Availability Date: 60 Days Tba
Inside
Bedrooms: 3
Bathrooms: 4
Kitchens: 1
Rooms: 6
Den/Family Room: No
Air Conditioning: Central Air
Fireplace: Yes
Laundry Level: Lower
Central Vacuum: N
Washrooms: 4
Building
Basement: Apartment
Basement 2: Finished
Heat Type: Forced Air
Heat Source: Gas
Exterior: Brick
Exterior: Vinyl Siding
UFFI: No
Water Supply: Municipal
Special Designation: Unknown
Parking
Driveway: Private
Garage Spaces: 1
Garage Type: Attached
Covered Parking Spaces: 2
Total Parking Spaces: 2
Fees
Tax Year: 2019
Tax Legal Description: Pt Blk 183 Pl 51M906 Pts 31 & 32 51R37698
Taxes: $2,829
Land
Cross Street: Prince William Way T
Municipality District: Barrie
Fronting On: North
Pool: None
Sewer: Sewers
Lot Depth: 111.55 Feet
Lot Frontage: 19.69 Feet
Acres: < .50
Zoning: Single Family Re
Rooms
Room details for 109 Majesty Boulevard, Barrie
| Type | Dimensions | Description |
|---|---|---|
| Great Rm Main | 4.17 x 3.96 | |
| Kitchen Main | 3.35 x 2.44 | Centre Island, Ceramic Floor |
| Dining Main | 3.35 x 2.54 | Laminate |
| Master 2nd | 3.50 x 4.37 | His/Hers Closets |
| Br 2nd | 3.58 x 2.44 | |
| Br 2nd | 4.37 x 2.54 | |
| Rec Lower | 2.60 x 4.70 | Broadloom, Laminate, Window |
| XXXXXXXX | XXX XX, XXXX |
XXXX XXX XXXX |
$XXX,XXX |
| XXX XX, XXXX |
XXXXXX XXX XXXX |
$XXX,XXX |
| XXXXXXXX XXXX | XXX XX, XXXX | $447,500 XXX XXXX |
| XXXXXXXX XXXXXX | XXX XX, XXXX | $459,500 XXX XXXX |

École élémentaire La Source
Elementary: PublicSt. John Paul II Separate School
Elementary: CatholicSunnybrae Public School
Elementary: PublicHyde Park Public School
Elementary: PublicHewitt's Creek Public School
Elementary: PublicSaint Gabriel the Archangel Catholic School
Elementary: CatholicSimcoe Alternative Secondary School
Secondary: PublicBarrie North Collegiate Institute
Secondary: PublicSt Peter's Secondary School
Secondary: CatholicNantyr Shores Secondary School
Secondary: PublicEastview Secondary School
Secondary: PublicInnisdale Secondary School
Secondary: Public

