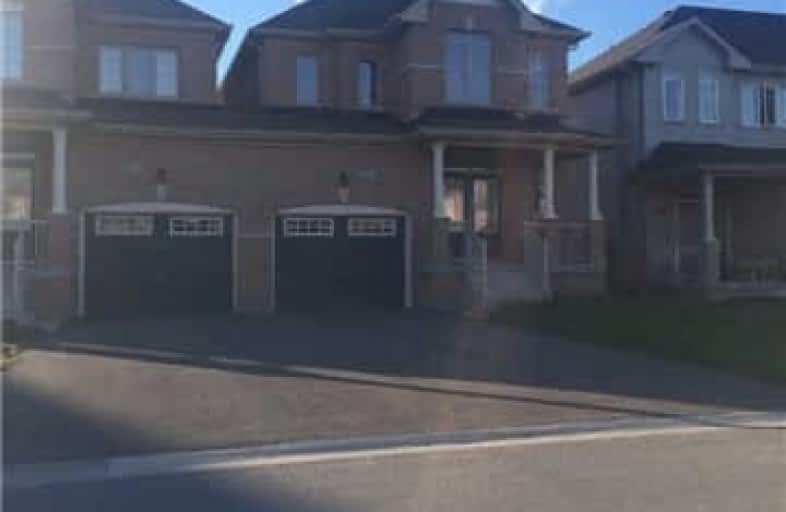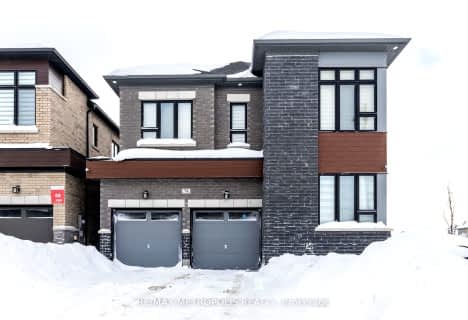Removed on Aug 16, 2017
Note: Property is not currently for sale or for rent.

-
Type: Link
-
Style: 2-Storey
-
Size: 1500 sqft
-
Lease Term: 1 Year
-
Possession: Immed/Tba
-
All Inclusive: N
-
Lot Size: 0 x 0
-
Age: 0-5 years
-
Days on Site: 26 Days
-
Added: Sep 07, 2019 (3 weeks on market)
-
Updated:
-
Last Checked: 2 months ago
-
MLS®#: S3880050
-
Listed By: Right at home realty inc., brokerage
Gorgeous 3 Bedroom Home Linked By A Single Car Garage! Approx 1691 Sq Ft With Dining Room, Family Room, Kitchen, Breakfast Area, & Powder Room On The First Floor. Master With 5 Pc Ensuite & W/I Closet, Second & Third Bedroom With Closet, 4 Pc Bathroom, And Laundry Room On The Second Floor. Close To Banks, Shops, Restaurants, Grocery Stores, Schools, Parks, Highway 400 & More!
Extras
Fridge, Stove, B/I Dishwasher, Washer/Dryer, All Elf's & Window Coverings, Garage Remote, Hwt (R).
Property Details
Facts for 11 Pearcey Crescent, Barrie
Status
Days on Market: 26
Last Status: Terminated
Sold Date: May 16, 2025
Closed Date: Nov 30, -0001
Expiry Date: Sep 29, 2017
Unavailable Date: Aug 16, 2017
Input Date: Jul 21, 2017
Prior LSC: Listing with no contract changes
Property
Status: Lease
Property Type: Link
Style: 2-Storey
Size (sq ft): 1500
Age: 0-5
Area: Barrie
Community: West Bayfield
Availability Date: Immed/Tba
Inside
Bedrooms: 3
Bathrooms: 3
Kitchens: 1
Rooms: 7
Den/Family Room: Yes
Air Conditioning: Central Air
Fireplace: No
Laundry: Ensuite
Washrooms: 3
Utilities
Utilities Included: N
Building
Basement: Full
Basement 2: Unfinished
Heat Type: Forced Air
Heat Source: Gas
Exterior: Brick
Private Entrance: Y
Water Supply: Municipal
Special Designation: Unknown
Parking
Driveway: Private
Parking Included: Yes
Garage Spaces: 1
Garage Type: Built-In
Covered Parking Spaces: 2
Total Parking Spaces: 3
Fees
Cable Included: No
Central A/C Included: Yes
Common Elements Included: Yes
Heating Included: No
Hydro Included: No
Water Included: No
Highlights
Feature: Park
Feature: Public Transit
Feature: School
Land
Cross Street: Hanmer/Kozlov
Municipality District: Barrie
Fronting On: South
Pool: None
Sewer: Sewers
Payment Frequency: Monthly
Rooms
Room details for 11 Pearcey Crescent, Barrie
| Type | Dimensions | Description |
|---|---|---|
| Family Main | 4.27 x 3.63 | Hardwood Floor, O/Looks Backyard |
| Dining Main | 3.35 x 3.63 | Hardwood Floor, Separate Rm |
| Kitchen Main | 2.74 x 2.77 | Ceramic Floor, Breakfast Bar |
| Breakfast Main | 2.74 x 2.77 | Ceramic Floor, W/O To Yard |
| Master 2nd | 5.49 x 3.90 | Broadloom, 5 Pc Ensuite, W/I Closet |
| 2nd Br 2nd | 3.17 x 3.02 | Broadloom, Closet |
| 3rd Br 2nd | 2.74 x 2.77 | Broadloom, Closet |
| XXXXXXXX | XXX XX, XXXX |
XXXXXXX XXX XXXX |
|
| XXX XX, XXXX |
XXXXXX XXX XXXX |
$X,XXX | |
| XXXXXXXX | XXX XX, XXXX |
XXXX XXX XXXX |
$XXX,XXX |
| XXX XX, XXXX |
XXXXXX XXX XXXX |
$XXX,XXX |
| XXXXXXXX XXXXXXX | XXX XX, XXXX | XXX XXXX |
| XXXXXXXX XXXXXX | XXX XX, XXXX | $1,617 XXX XXXX |
| XXXXXXXX XXXX | XXX XX, XXXX | $515,000 XXX XXXX |
| XXXXXXXX XXXXXX | XXX XX, XXXX | $529,900 XXX XXXX |

ÉIC Nouvelle-Alliance
Elementary: CatholicSt Marguerite d'Youville Elementary School
Elementary: CatholicCundles Heights Public School
Elementary: PublicSister Catherine Donnelly Catholic School
Elementary: CatholicTerry Fox Elementary School
Elementary: PublicWest Bayfield Elementary School
Elementary: PublicBarrie Campus
Secondary: PublicÉSC Nouvelle-Alliance
Secondary: CatholicSimcoe Alternative Secondary School
Secondary: PublicSt Joseph's Separate School
Secondary: CatholicBarrie North Collegiate Institute
Secondary: PublicEastview Secondary School
Secondary: Public- 2 bath
- 3 bed
Bsmt-74 Bearberry Road, Springwater, Ontario • L0L 1Y3 • Midhurst



