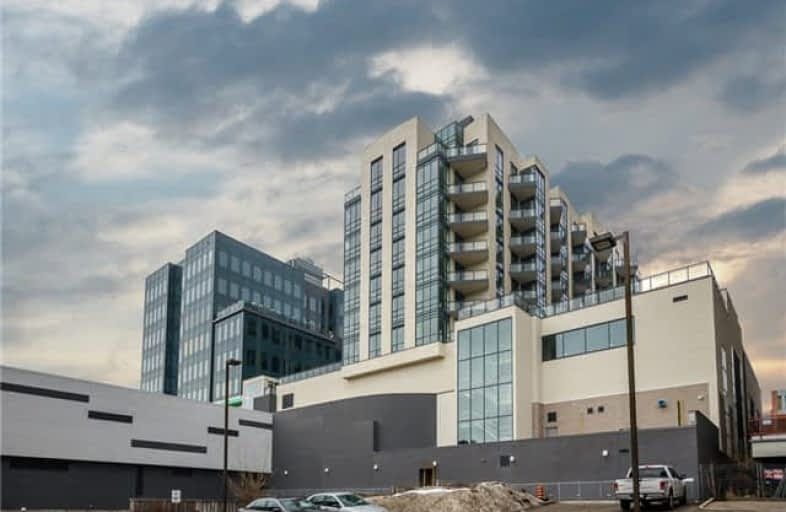Leased on Sep 19, 2018
Note: Property is not currently for sale or for rent.

-
Type: Condo Apt
-
Style: Apartment
-
Size: 1800 sqft
-
Pets: Restrict
-
Lease Term: 1 Year
-
Possession: Immediate
-
All Inclusive: Y
-
Age: No Data
-
Days on Site: 78 Days
-
Added: Sep 07, 2019 (2 months on market)
-
Updated:
-
Last Checked: 2 months ago
-
MLS®#: S4179577
-
Listed By: Re/max chay realty inc., brokerage
Fully Furnished, All-Inclusive One-Of-A-Kind Condo Offers Approx 1800 Sq Ft, 2 Beds Plus Den, 2 Full Baths, 3 Balconies And 2 Premium Parking Spaces. Panoramic Iews Of Kempenfelt Bay And Downtown! Perfectly Designed By Catherine Staples Interiors This Space Has An Abundance Of Light, Hardwood Flooring, 10 Ft Ceilings, A Custom Murphy Bed, Quartz Peninsula, Double Vanity, Designer Light Fixtures And Much More. Just Steps To All Of Your Daily Needs!
Property Details
Facts for Gph06-111 Worsley Street, Barrie
Status
Days on Market: 78
Last Status: Leased
Sold Date: Sep 19, 2018
Closed Date: Oct 01, 2018
Expiry Date: Sep 30, 2018
Sold Price: $4,490
Unavailable Date: Sep 19, 2018
Input Date: Jul 03, 2018
Property
Status: Lease
Property Type: Condo Apt
Style: Apartment
Size (sq ft): 1800
Area: Barrie
Community: City Centre
Availability Date: Immediate
Inside
Bedrooms: 3
Bathrooms: 2
Kitchens: 1
Rooms: 5
Den/Family Room: No
Patio Terrace: Open
Unit Exposure: South West
Air Conditioning: Central Air
Fireplace: No
Laundry: Ensuite
Washrooms: 2
Utilities
Utilities Included: Y
Building
Stories: 11
Basement: None
Heat Type: Forced Air
Heat Source: Gas
Exterior: Stucco/Plaster
Private Entrance: N
Special Designation: Unknown
Parking
Garage Type: Attached
Parking Designation: Exclusive
Parking Features: None
Parking Spot #1: 81
Parking Type2: Exclusive
Parking Spot #2: 82
Total Parking Spaces: 2
Garage: 2
Locker
Locker: Exclusive
Land
Cross Street: Lakeshore To Mulcast
Municipality District: Barrie
Condo
Condo Registry Office: SSCP
Condo Corp#: 437
Property Management: First Residential
Rooms
Room details for Gph06-111 Worsley Street, Barrie
| Type | Dimensions | Description |
|---|---|---|
| Living Main | 5.28 x 7.44 | |
| Kitchen Main | 3.00 x 5.89 | |
| Br Main | 3.30 x 3.43 | |
| Br Main | 3.00 x 4.14 | |
| Bathroom Main | - | |
| Master Main | 4.09 x 3.66 | |
| Bathroom Main | - |
| XXXXXXXX | XXX XX, XXXX |
XXXXXX XXX XXXX |
$X,XXX |
| XXX XX, XXXX |
XXXXXX XXX XXXX |
$X,XXX |
| XXXXXXXX XXXXXX | XXX XX, XXXX | $4,490 XXX XXXX |
| XXXXXXXX XXXXXX | XXX XX, XXXX | $4,490 XXX XXXX |

Oakley Park Public School
Elementary: PublicCodrington Public School
Elementary: PublicSt Monicas Separate School
Elementary: CatholicSteele Street Public School
Elementary: PublicMaple Grove Public School
Elementary: PublicHillcrest Public School
Elementary: PublicBarrie Campus
Secondary: PublicSimcoe Alternative Secondary School
Secondary: PublicSt Joseph's Separate School
Secondary: CatholicBarrie North Collegiate Institute
Secondary: PublicEastview Secondary School
Secondary: PublicInnisdale Secondary School
Secondary: PublicMore about this building
View 111 Worsley Street, Barrie

