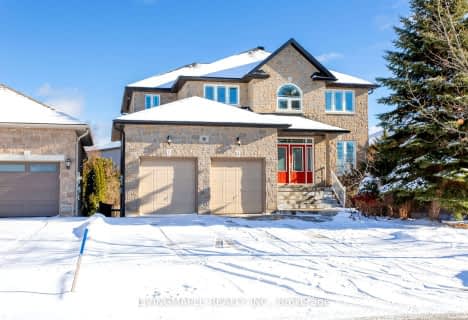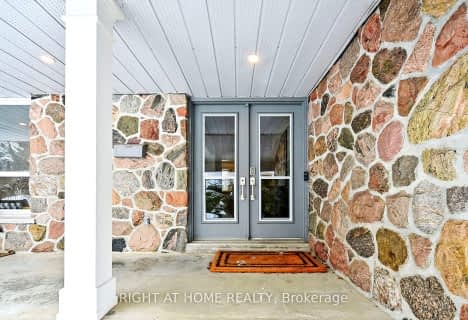
Video Tour

Monsignor Clair Separate School
Elementary: Catholic
1.16 km
Cundles Heights Public School
Elementary: Public
1.78 km
Sister Catherine Donnelly Catholic School
Elementary: Catholic
1.07 km
ÉÉC Frère-André
Elementary: Catholic
1.29 km
Maple Grove Public School
Elementary: Public
2.19 km
Terry Fox Elementary School
Elementary: Public
1.18 km
Barrie Campus
Secondary: Public
2.55 km
ÉSC Nouvelle-Alliance
Secondary: Catholic
3.59 km
Simcoe Alternative Secondary School
Secondary: Public
4.48 km
St Joseph's Separate School
Secondary: Catholic
1.28 km
Barrie North Collegiate Institute
Secondary: Public
2.53 km
Eastview Secondary School
Secondary: Public
3.12 km


