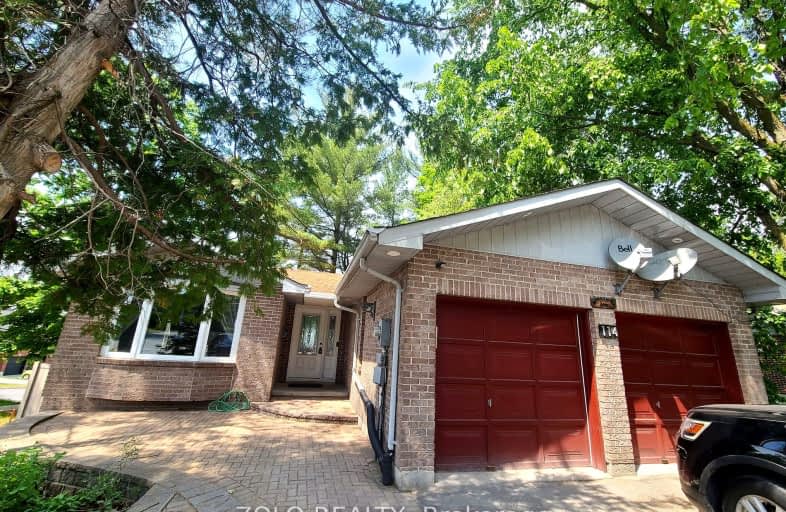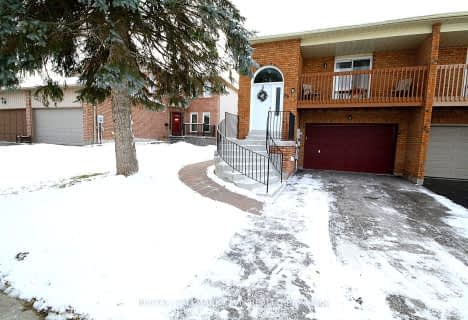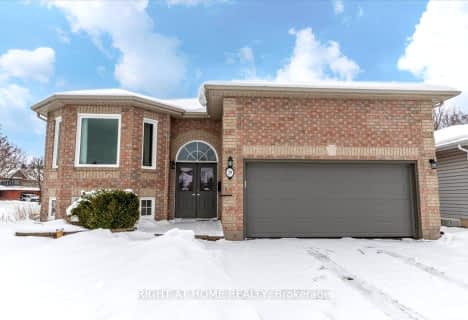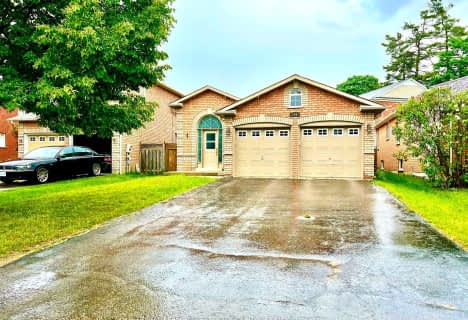Car-Dependent
- Almost all errands require a car.
21
/100
Some Transit
- Most errands require a car.
40
/100
Somewhat Bikeable
- Almost all errands require a car.
19
/100

St John Vianney Separate School
Elementary: Catholic
1.55 km
Allandale Heights Public School
Elementary: Public
1.78 km
Trillium Woods Elementary Public School
Elementary: Public
1.67 km
St Catherine of Siena School
Elementary: Catholic
1.48 km
Ferndale Woods Elementary School
Elementary: Public
0.85 km
Holly Meadows Elementary School
Elementary: Public
2.05 km
École secondaire Roméo Dallaire
Secondary: Public
3.57 km
ÉSC Nouvelle-Alliance
Secondary: Catholic
4.36 km
Simcoe Alternative Secondary School
Secondary: Public
2.98 km
St Joan of Arc High School
Secondary: Catholic
2.38 km
Bear Creek Secondary School
Secondary: Public
3.63 km
Innisdale Secondary School
Secondary: Public
1.76 km
-
Shear park
Barrie ON 1.73km -
Delta Force Paintball
2.42km -
Lackie Bush
Barrie ON 2.5km
-
TD Bank Financial Group
53 Ardagh Rd, Barrie ON L4N 9B5 0.45km -
TD Bank
53 Ardagh Rd, Barrie ON L4N 9B5 0.46km -
Barrie-Bryne Dr& Essa Rd Branch
55A Bryne Dr, Barrie ON L4N 8V8 0.83km














