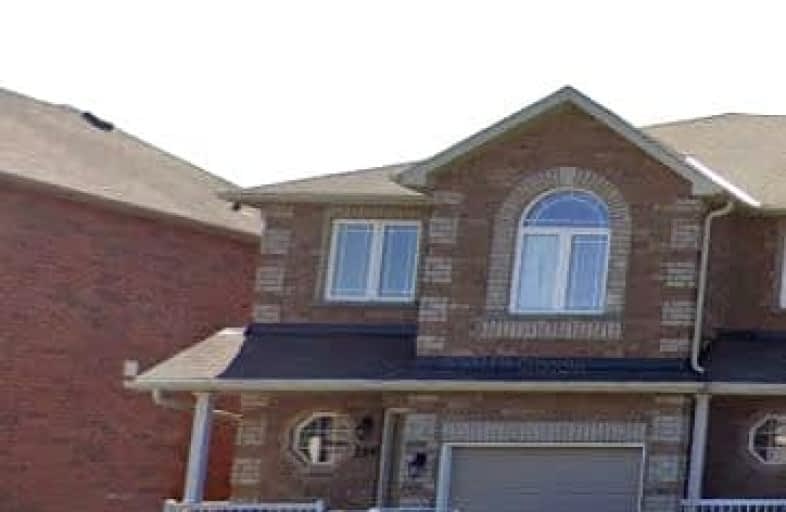Car-Dependent
- Most errands require a car.
42
/100
Some Transit
- Most errands require a car.
38
/100
Somewhat Bikeable
- Most errands require a car.
34
/100

Johnson Street Public School
Elementary: Public
1.16 km
Codrington Public School
Elementary: Public
2.33 km
St Monicas Separate School
Elementary: Catholic
1.48 km
Steele Street Public School
Elementary: Public
1.84 km
ÉÉC Frère-André
Elementary: Catholic
2.69 km
Maple Grove Public School
Elementary: Public
2.32 km
Barrie Campus
Secondary: Public
4.12 km
Simcoe Alternative Secondary School
Secondary: Public
4.56 km
St Joseph's Separate School
Secondary: Catholic
2.77 km
Barrie North Collegiate Institute
Secondary: Public
3.26 km
St Peter's Secondary School
Secondary: Catholic
6.06 km
Eastview Secondary School
Secondary: Public
0.98 km
-
Shoreview Park
Ontario 1.43km -
College Heights Park
Barrie ON 1.74km -
Strabane Park
65 Strabane Ave (Btw Nelson St & Cook St), Barrie ON L4M 2A1 1.78km
-
BMO Bank of Montreal
353 Duckworth St, Barrie ON L4M 5C2 1.92km -
Ontario Educational Credit Union Ltd
48 Alliance Blvd, Barrie ON L4M 5K3 2.43km -
TD Canada Trust Branch and ATM
327 Cundles Rd E, Barrie ON L4M 0G9 2.56km



