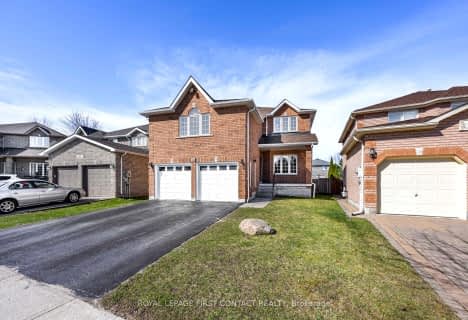
École élémentaire Roméo Dallaire
Elementary: Public
1.53 km
St Nicholas School
Elementary: Catholic
0.77 km
St Bernadette Elementary School
Elementary: Catholic
1.15 km
Ardagh Bluffs Public School
Elementary: Public
3.02 km
W C Little Elementary School
Elementary: Public
0.36 km
Holly Meadows Elementary School
Elementary: Public
2.07 km
École secondaire Roméo Dallaire
Secondary: Public
1.52 km
ÉSC Nouvelle-Alliance
Secondary: Catholic
7.68 km
Simcoe Alternative Secondary School
Secondary: Public
6.90 km
St Joan of Arc High School
Secondary: Catholic
2.42 km
Bear Creek Secondary School
Secondary: Public
0.41 km
Innisdale Secondary School
Secondary: Public
5.43 km


