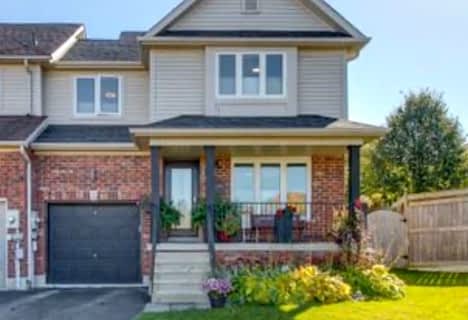
École élémentaire Roméo Dallaire
Elementary: Public
2.09 km
Allandale Heights Public School
Elementary: Public
2.81 km
St Bernadette Elementary School
Elementary: Catholic
2.20 km
Trillium Woods Elementary Public School
Elementary: Public
0.38 km
Ferndale Woods Elementary School
Elementary: Public
2.52 km
Holly Meadows Elementary School
Elementary: Public
1.49 km
École secondaire Roméo Dallaire
Secondary: Public
2.21 km
Simcoe Alternative Secondary School
Secondary: Public
4.74 km
St Peter's Secondary School
Secondary: Catholic
4.78 km
St Joan of Arc High School
Secondary: Catholic
3.14 km
Bear Creek Secondary School
Secondary: Public
3.12 km
Innisdale Secondary School
Secondary: Public
2.47 km






